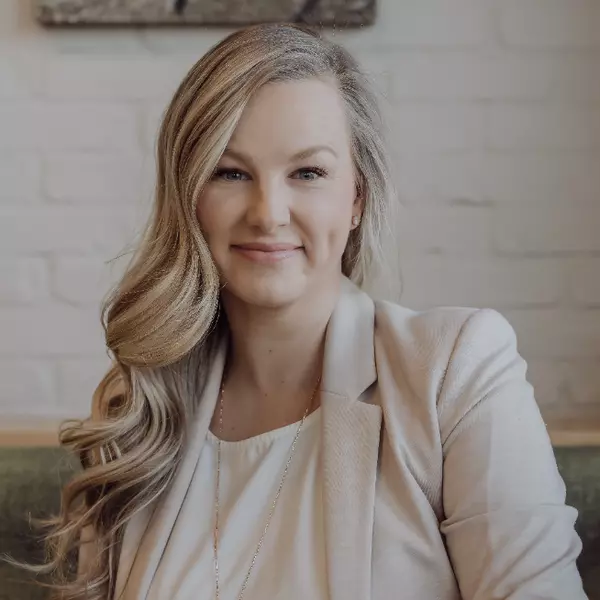$469,000
$475,000
1.3%For more information regarding the value of a property, please contact us for a free consultation.
707 South Point Heath SW Airdrie, AB T4B 5M7
3 Beds
3 Baths
1,637 SqFt
Key Details
Sold Price $469,000
Property Type Townhouse
Sub Type Row/Townhouse
Listing Status Sold
Purchase Type For Sale
Square Footage 1,637 sqft
Price per Sqft $286
Subdivision South Point
MLS® Listing ID A2209782
Sold Date 04/18/25
Style 3 (or more) Storey
Bedrooms 3
Full Baths 2
Half Baths 1
Originating Board Calgary
Year Built 2023
Annual Tax Amount $832
Tax Year 2024
Lot Size 954 Sqft
Acres 0.02
Property Sub-Type Row/Townhouse
Property Description
Welcome home! This charming 3 bedrooms and a den nearly brand new townhouse nestled in the sought after SouthPoint community in Southwest Airdrie, is a must see! NO CONDO FEES too. The carefully thought of floor plan allows for lots of natural light, creating a warm and inviting atmosphere. With lots of cabinets and your large kitchen island, you will have the space to practically identify your various workspaces and make your kitchen a dream, whether you're prepping, or cooking. The rooms are generously sized. Double vanity in the ensuite bathroom. Lots of AMENITIES, schools, parks, shops, restaurants and 15 minutes from YYC.
Location
State AB
County Airdrie
Zoning R-BTB
Direction W
Rooms
Other Rooms 1
Basement None
Interior
Interior Features Kitchen Island, No Animal Home, No Smoking Home, Open Floorplan, Quartz Counters
Heating Forced Air, Natural Gas
Cooling None
Flooring Carpet, Ceramic Tile, Vinyl Plank
Appliance Dishwasher, Electric Cooktop, Garage Control(s), Microwave, Microwave Hood Fan, Washer/Dryer, Window Coverings
Laundry Upper Level
Exterior
Parking Features Concrete Driveway, Garage Door Opener, Garage Faces Front, Single Garage Attached
Garage Spaces 2.0
Garage Description Concrete Driveway, Garage Door Opener, Garage Faces Front, Single Garage Attached
Fence None
Community Features Park, Playground, Schools Nearby, Shopping Nearby, Sidewalks, Street Lights
Roof Type Asphalt Shingle
Porch Deck, Patio
Lot Frontage 21.3
Exposure W
Total Parking Spaces 2
Building
Lot Description Landscaped
Foundation Poured Concrete
Architectural Style 3 (or more) Storey
Level or Stories Three Or More
Structure Type Vinyl Siding,Wood Frame,Wood Siding
Others
Restrictions None Known
Tax ID 93065850
Ownership Private
Read Less
Want to know what your home might be worth? Contact us for a FREE valuation!

Our team is ready to help you sell your home for the highest possible price ASAP
GET MORE INFORMATION






