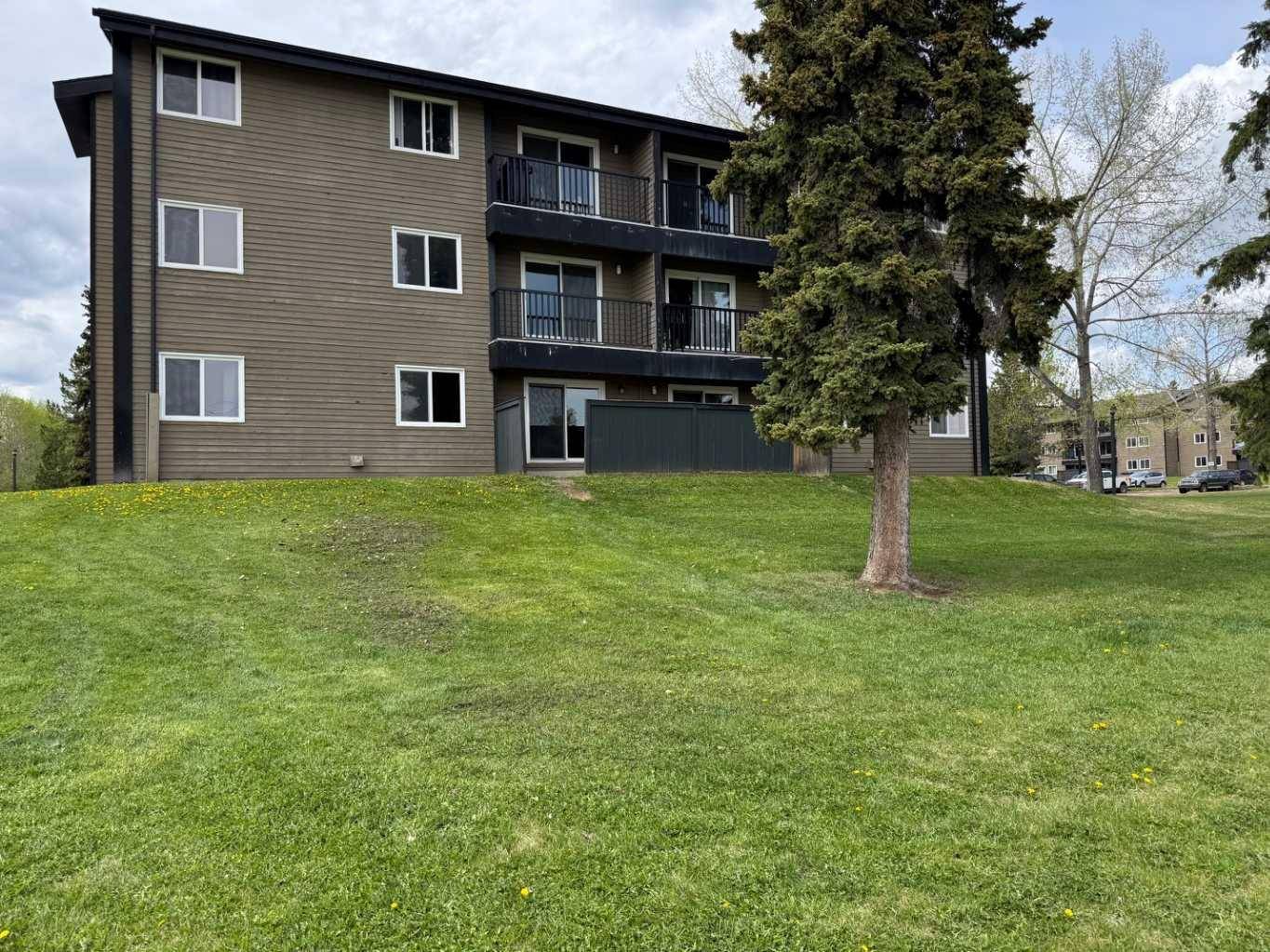GET MORE INFORMATION
$ 107,000
$ 112,000 4.5%
5611 9 AVE #107B Edson, AB T7E 1R5
3 Beds
2 Baths
1,063 SqFt
UPDATED:
Key Details
Sold Price $107,000
Property Type Condo
Sub Type Apartment
Listing Status Sold
Purchase Type For Sale
Square Footage 1,063 sqft
Price per Sqft $100
MLS® Listing ID A2223171
Sold Date 06/12/25
Style Apartment-Single Level Unit
Bedrooms 3
Full Baths 1
Half Baths 1
Condo Fees $570/mo
HOA Fees $570/mo
HOA Y/N 1
Year Built 1978
Annual Tax Amount $484
Tax Year 2025
Property Sub-Type Apartment
Source Alberta West Realtors Association
Property Description
Location
State AB
County Yellowhead County
Zoning R4
Direction E
Rooms
Other Rooms 1
Interior
Interior Features No Smoking Home, Open Floorplan, Storage, Vinyl Windows, Walk-In Closet(s)
Heating Baseboard, Hot Water, Natural Gas
Cooling None
Flooring Laminate, Tile
Appliance Dishwasher, Dryer, Microwave Hood Fan, Range, Refrigerator, Washer, Window Coverings
Laundry In Unit, Laundry Room
Exterior
Parking Features Off Street, Paved, Stall
Garage Description Off Street, Paved, Stall
Community Features Other, Park, Playground, Pool, Schools Nearby, Shopping Nearby, Sidewalks, Street Lights, Walking/Bike Paths
Amenities Available Laundry, Parking, Snow Removal, Trash
Roof Type Asphalt Shingle,See Remarks
Porch Patio
Exposure E
Total Parking Spaces 1
Building
Story 3
Architectural Style Apartment-Single Level Unit
Level or Stories Single Level Unit
Structure Type Vinyl Siding
Others
HOA Fee Include Amenities of HOA/Condo,Caretaker,Gas,Heat,Maintenance Grounds,Parking,Professional Management,Reserve Fund Contributions,Residential Manager,Sewer,Snow Removal,Trash,Water
Restrictions See Remarks
Tax ID 93839854
Ownership Private
Pets Allowed Call
GET MORE INFORMATION






