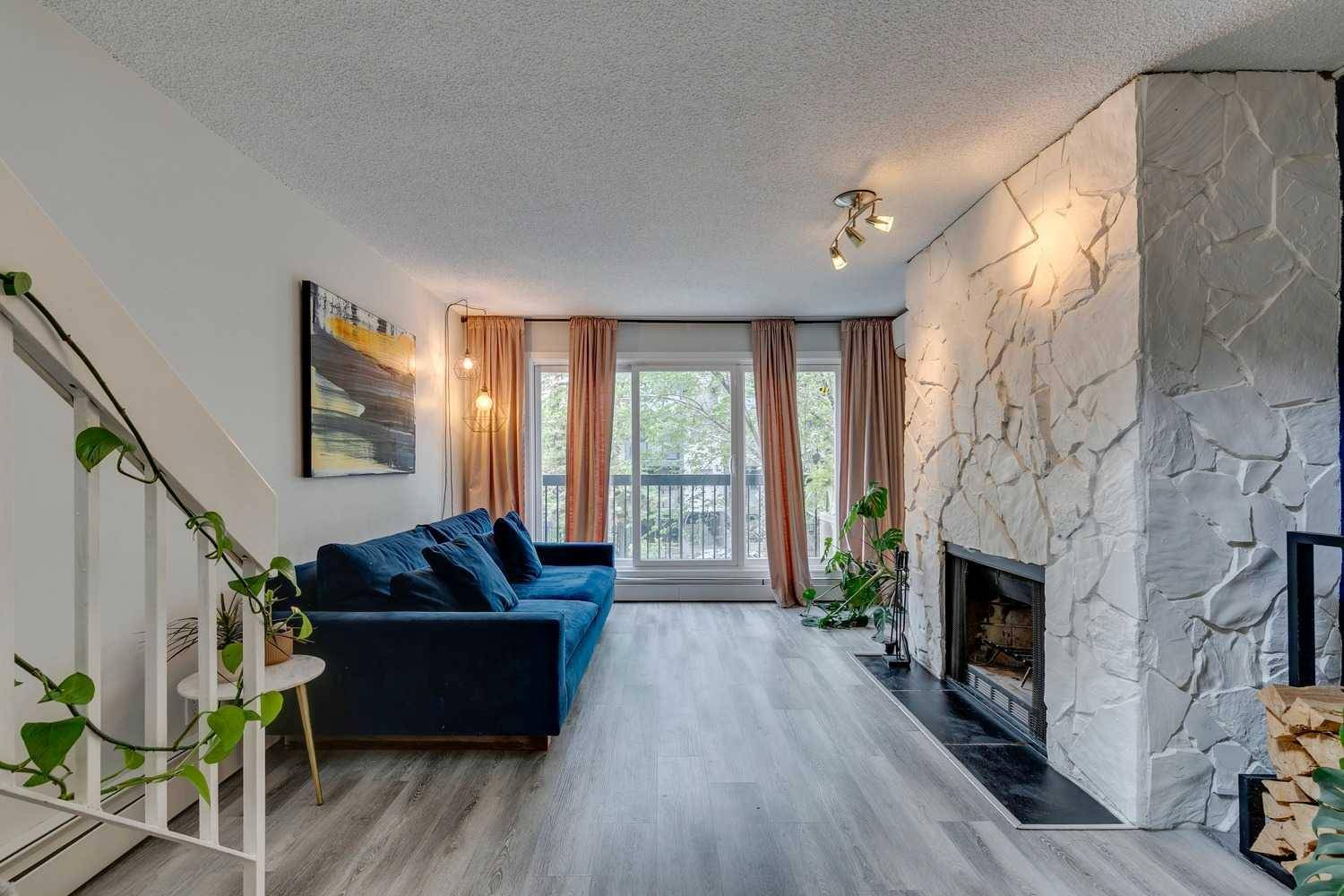722 4A ST NE #14 Calgary, AB T2E 3W2
2 Beds
1 Bath
1,105 SqFt
UPDATED:
Key Details
Property Type Condo
Sub Type Apartment
Listing Status Active
Purchase Type For Sale
Square Footage 1,105 sqft
Price per Sqft $352
Subdivision Renfrew
MLS® Listing ID A2234657
Style Apartment-Single Level Unit
Bedrooms 2
Full Baths 1
Condo Fees $697/mo
Year Built 1980
Annual Tax Amount $2,258
Tax Year 2025
Property Sub-Type Apartment
Source Calgary
Property Description
Location
State AB
County Calgary
Area Cal Zone Cc
Zoning M-C2
Direction W
Interior
Interior Features Breakfast Bar, Ceiling Fan(s), Pantry, Sauna
Heating Baseboard, Natural Gas
Cooling None
Flooring Carpet, Ceramic Tile, Vinyl Plank
Fireplaces Number 1
Fireplaces Type Wood Burning
Appliance Central Air Conditioner, Dishwasher, Dryer, Microwave, Refrigerator, Stove(s), Washer, Window Coverings
Laundry In Unit
Exterior
Parking Features Assigned, Stall, Underground
Garage Description Assigned, Stall, Underground
Community Features Park, Playground, Schools Nearby, Shopping Nearby, Sidewalks, Street Lights
Amenities Available Secured Parking, Storage, Visitor Parking
Roof Type Asphalt Shingle
Porch Balcony(s)
Exposure W
Total Parking Spaces 1
Building
Story 3
Architectural Style Apartment-Single Level Unit
Level or Stories Single Level Unit
Structure Type Stucco,Wood Frame,Wood Siding
Others
HOA Fee Include Common Area Maintenance,Heat,Parking,Professional Management,Reserve Fund Contributions,Sewer,Water
Restrictions None Known
Ownership Private
Pets Allowed Restrictions, Yes
GET MORE INFORMATION






