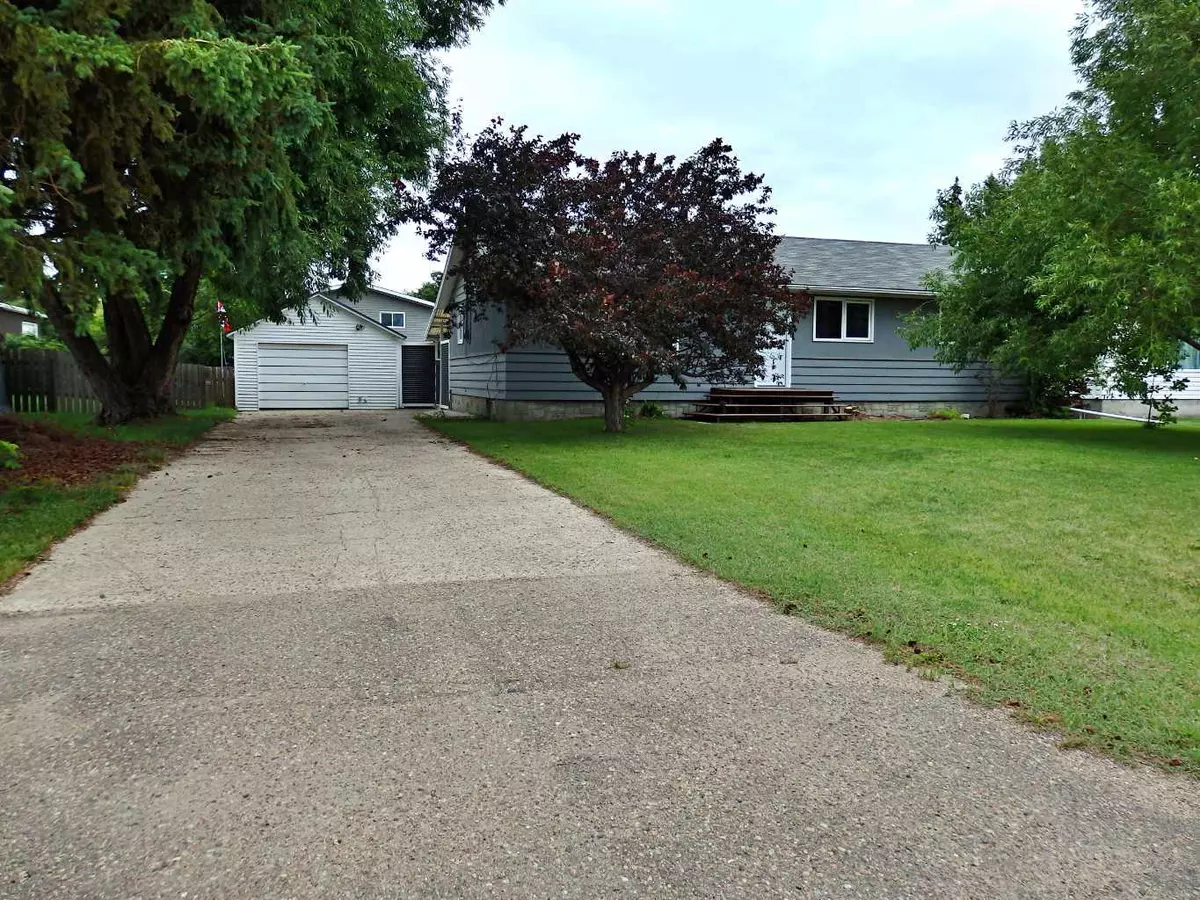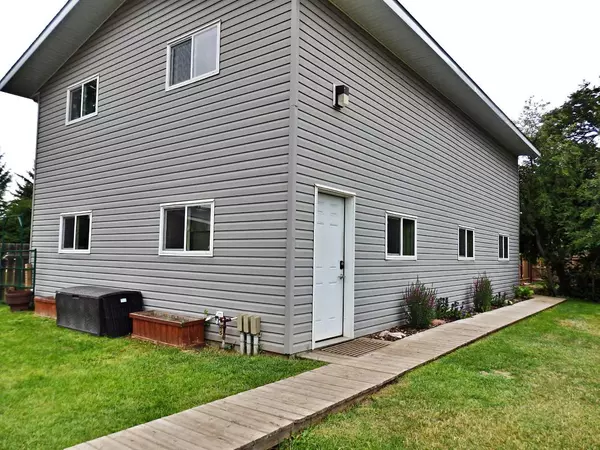GET MORE INFORMATION
$ 267,400
$ 269,900 0.9%
5123 54 ST Mannville, AB T0B 2W0
3 Beds
2 Baths
1,196 SqFt
UPDATED:
Key Details
Sold Price $267,400
Property Type Single Family Home
Sub Type Detached
Listing Status Sold
Purchase Type For Sale
Square Footage 1,196 sqft
Price per Sqft $223
Subdivision Mannville
MLS® Listing ID A2236698
Sold Date 07/24/25
Style Bungalow
Bedrooms 3
Full Baths 1
Half Baths 1
Year Built 1969
Annual Tax Amount $3,653
Tax Year 2025
Lot Size 0.380 Acres
Acres 0.38
Property Sub-Type Detached
Source Lloydminster
Property Description
Location
State AB
County Minburn No. 27, County Of
Zoning R
Direction W
Rooms
Basement Full, Partially Finished
Interior
Interior Features Built-in Features, Kitchen Island, No Smoking Home, Storage, Vinyl Windows
Heating Forced Air, Natural Gas
Cooling None
Flooring Ceramic Tile, Hardwood
Appliance Dishwasher, Garage Control(s), Refrigerator, Stove(s), Washer/Dryer, Window Coverings
Laundry In Basement
Exterior
Parking Features Double Garage Detached
Garage Spaces 4.0
Garage Description Double Garage Detached
Fence Fenced
Community Features Schools Nearby, Shopping Nearby, Street Lights
Roof Type Asphalt Shingle
Porch Deck, Porch
Lot Frontage 78.9
Total Parking Spaces 5
Building
Lot Description Greenbelt, Lawn, Rectangular Lot
Foundation Poured Concrete
Architectural Style Bungalow
Level or Stories One
Structure Type Mixed
Others
Restrictions None Known
Tax ID 56706100
Ownership Private
GET MORE INFORMATION






