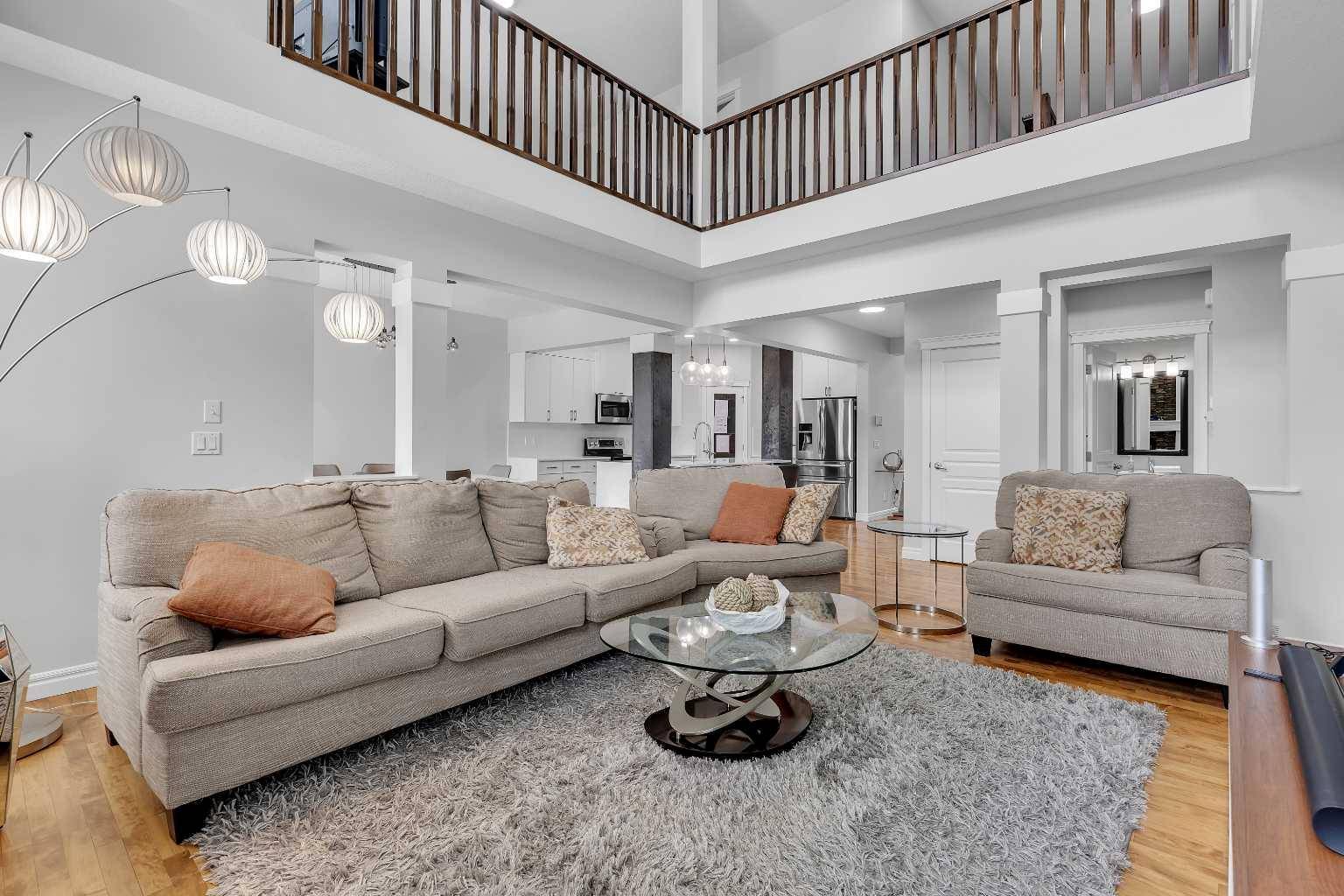168 Aspenshire DR SW Calgary, AB T3H 0P5
7 Beds
5 Baths
4,441 SqFt
OPEN HOUSE
Sat Jul 19, 2:00pm - 4:00pm
UPDATED:
Key Details
Property Type Single Family Home
Sub Type Detached
Listing Status Active
Purchase Type For Sale
Square Footage 4,441 sqft
Price per Sqft $292
Subdivision Aspen Woods
MLS® Listing ID A2240301
Style 2 Storey
Bedrooms 7
Full Baths 4
Half Baths 1
Year Built 2009
Annual Tax Amount $7,972
Tax Year 2025
Lot Size 5,466 Sqft
Acres 0.13
Property Sub-Type Detached
Source Calgary
Property Description
Saturday, July 19 | 2:00 PM – 4:00 PM
Aspen Woods Executive Residence
7 Bedrooms | Main-Floor Primary Retreat | South-Facing Backyard
Discover refined living in this beautifully updated 7-bedroom, 4-bath executive home in prestigious Aspen Woods. Offering over 4,400 sq ft of thoughtfully designed space, this home seamlessly blends style, function, and flexibility—perfect for growing families or multi-generational living.
Step into a soaring 19-ft ceiling foyer, where natural light fills the open-concept main floor. The heart of the home boasts a chef-inspired kitchen with granite countertops, a generous island, and custom cabinetry—flowing effortlessly into a cozy great room with a striking Rundle stone fireplace.
The rare main-floor primary suite is your private sanctuary—featuring a spacious walk-in closet and a spa-like 5-piece ensuite. Ideal for ease of access, aging in place, or added luxury.
Upstairs, you'll find four large bedrooms and a bright bonus room, perfect for quiet evenings or kids' playtime. The fully finished basement adds unmatched versatility with two more bedrooms, a second home office, a craft room, and a sprawling media/games area for unforgettable movie nights and entertaining.
Enjoy long summer evenings in your sun-drenched south-facing backyard, or retreat to the tranquility of a quiet, tree-lined street.
Located minutes from downtown and close to Calgary's top-tier private schools—including Webber Academy, Rundle College, and the Calgary French & International School—this is more than a home... it's a lifestyle.
Location
State AB
County Calgary
Area Cal Zone W
Zoning Residential-Low Density M
Direction N
Rooms
Other Rooms 1
Basement Finished, Full
Interior
Interior Features High Ceilings, No Smoking Home
Heating Forced Air, Natural Gas
Cooling Full
Flooring Carpet, Ceramic Tile, Hardwood
Fireplaces Number 1
Fireplaces Type Gas
Appliance Central Air Conditioner, Dishwasher, Electric Stove, Garage Control(s), Microwave, Range Hood, Refrigerator
Laundry In Basement, Laundry Room
Exterior
Parking Features Double Garage Attached
Garage Spaces 2.0
Garage Description Double Garage Attached
Fence Fenced
Community Features Playground, Schools Nearby, Shopping Nearby, Sidewalks, Street Lights
Roof Type Asphalt Shingle
Porch Patio
Lot Frontage 15.25
Total Parking Spaces 4
Building
Lot Description Back Yard, Low Maintenance Landscape, Rectangular Lot
Foundation Poured Concrete
Architectural Style 2 Storey
Level or Stories Two
Structure Type Stone,Stucco,Wood Frame
Others
Restrictions None Known
Tax ID 101576870
Ownership Private
GET MORE INFORMATION






