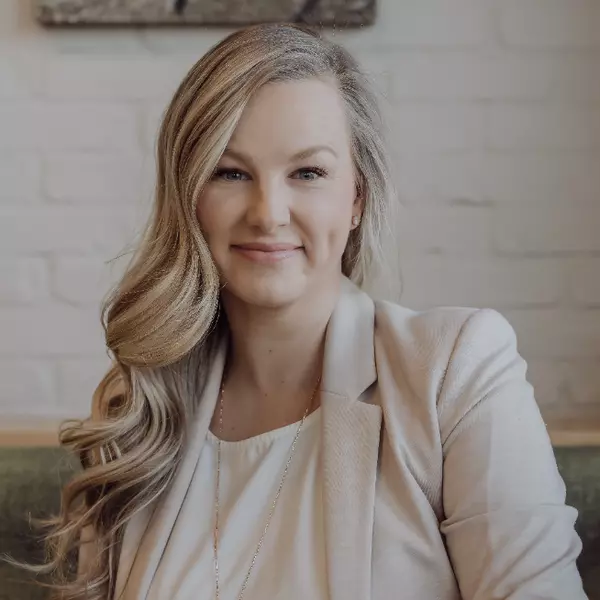$1,935,000
$1,995,000
3.0%For more information regarding the value of a property, please contact us for a free consultation.
117 Silverhorn RDG Rural Rocky View County, AB T3R 0X3
5 Beds
4 Baths
3,335 SqFt
Key Details
Sold Price $1,935,000
Property Type Single Family Home
Sub Type Detached
Listing Status Sold
Purchase Type For Sale
Square Footage 3,335 sqft
Price per Sqft $580
Subdivision Silverhorn
MLS® Listing ID A2103156
Sold Date 05/04/24
Style 2 Storey,Acreage with Residence
Bedrooms 5
Full Baths 3
Half Baths 1
HOA Fees $41/ann
HOA Y/N 1
Originating Board Calgary
Year Built 2019
Annual Tax Amount $8,043
Tax Year 2023
Lot Size 1.450 Acres
Acres 1.45
Property Sub-Type Detached
Property Description
RARE opportunity to own an IMMACULATE + newly built estate property, with a mix of natural growth TREES + MOUNTAIN VIEWS in one of the most sought-after communities in Bearspaw, SILVERHORN! Nestled on a quiet cul-de-sac on a 1.45 acre PIE shaped SOUTH facing LOT. Boasting over 4,850 developed sqft of luxurious living space + 4 CAR GARAGE, 5 bed + 3.5 bath, DEN/STUDY, DINING, GYM + BONUS. Grand entrance leads to an open concept main floor featuring: 10 ft painted ceilings, recessed lighting, engineered white oak matte hardwood + built-in ceiling speakers. Inspired by its breathtaking surroundings, this impressive ANDISON designed home allows you to enjoy nature's beauty from every room. Thoughtfully positioned living room with fireplace wrapped in designer tile opens to spacious modern & timeless MARVEL oak kitchen. Central island with storage, seating for 5, built-in microwave + prep sink. Cabinets to ceiling, undermount lighting, quartz countertops, slide out pantry cabinets, high end stainless appliances + butler pantry with additional fridge/freezer. Dining Room with walls of windows leads to a covered SW facing deck with built-in speakers, multiple gas lines + direct access to the backyard. DEN/STUDY, powder & mud room with bench, complete the main level. Heated triple garage with DOG WASH & wall mounted openers allowing for storage or car LIFT with 13 foot ceilings. Additional 4th garage bay is R/I for heat and ideal for storage or toys! Open riser staircase leads upstairs to the primary RETREAT featuring: VISTA VIEWS, walk-in closet with built-ins + 6 pc ensuite with IN-FLOOR HEATING, dual vanities, make-up desk, free standing tub + custom tile shower. BONUS ROOM + 3 additional good-sized bedrooms with walk-in closets, 4 pc bath + upstairs laundry with sink & cabinets. Expansive lower sunshine basement with WET BAR, family room, GYM, Huge storage room, 5th bedroom + 3 pc bath. Additional upgrades and features include: EXTERIOR – FIRE PIT sitting area, aluminum CLAD windows, covered deck with low maintenance duradek & 50 year ROOF. INTERIOR – A/C, FIBER internet, central vac, designer flooring & fixtures, Roughed-in hydronic in-floor + built-in speakers throughout. Enjoy the escape of ACREAGE LIFE in SILVERHORN with the convenience of being just minutes to the CITY. 7 Km's of pathways, skating and cycling. Amazing proximity to City Amenities: YMCA, LRT, Stoney Trail, Crowchild, Mountains, Shopping, Restaurants & Golf. Exceptional property!
Location
State AB
County Rocky View County
Area Cal Zone Bearspaw
Zoning R-CRD p0.4
Direction NE
Rooms
Other Rooms 1
Basement Finished, Full
Interior
Interior Features Central Vacuum, Closet Organizers, Double Vanity, High Ceilings, Kitchen Island, No Smoking Home, Open Floorplan, Pantry, Recessed Lighting, Walk-In Closet(s), Wet Bar, Wired for Sound
Heating High Efficiency, In Floor Roughed-In, Natural Gas
Cooling Central Air
Flooring Carpet, Ceramic Tile, Hardwood
Fireplaces Number 2
Fireplaces Type Gas
Appliance Bar Fridge, Built-In Refrigerator, Dishwasher, Freezer, Gas Range, Microwave, Range Hood, Refrigerator, Washer/Dryer, Window Coverings
Laundry Laundry Room
Exterior
Parking Features Heated Garage, Quad or More Attached
Garage Spaces 4.0
Garage Description Heated Garage, Quad or More Attached
Fence None
Community Features Walking/Bike Paths
Amenities Available None
Roof Type Asphalt Shingle
Porch Deck
Total Parking Spaces 8
Building
Lot Description Landscaped, Pie Shaped Lot, Private, Treed, Views
Foundation Poured Concrete
Sewer Holding Tank
Architectural Style 2 Storey, Acreage with Residence
Level or Stories Two
Structure Type Aluminum Siding ,Stone,Stucco
Others
Restrictions None Known
Tax ID 84024554
Ownership Private
Read Less
Want to know what your home might be worth? Contact us for a FREE valuation!

Our team is ready to help you sell your home for the highest possible price ASAP
GET MORE INFORMATION






