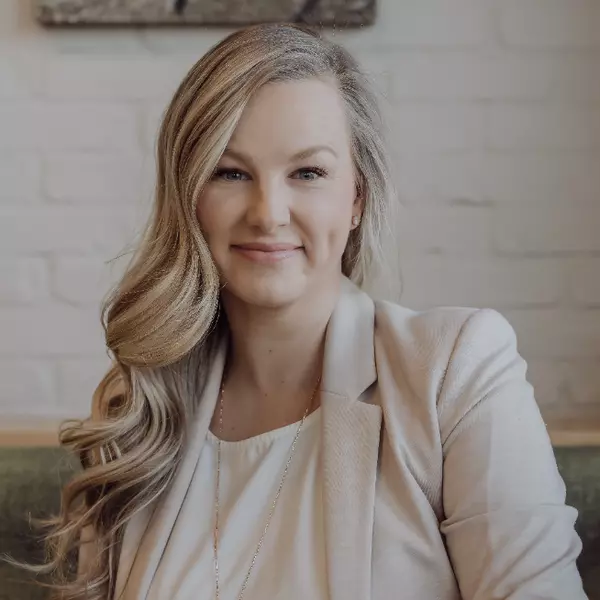$1,300,000
$1,290,000
0.8%For more information regarding the value of a property, please contact us for a free consultation.
25 Ravencrest DR Rural Foothills County, AB T1S 0E8
5 Beds
3 Baths
1,834 SqFt
Key Details
Sold Price $1,300,000
Property Type Single Family Home
Sub Type Detached
Listing Status Sold
Purchase Type For Sale
Square Footage 1,834 sqft
Price per Sqft $708
Subdivision Ravencrest Village
MLS® Listing ID A2194250
Sold Date 02/25/25
Style Acreage with Residence,Bungalow
Bedrooms 5
Full Baths 3
HOA Fees $41/ann
HOA Y/N 1
Originating Board Calgary
Year Built 2005
Annual Tax Amount $5,751
Tax Year 2024
Lot Size 3.030 Acres
Acres 3.03
Property Sub-Type Detached
Property Description
You truly can experience the best of both worlds with this property, offering country living combined with the convenience of community & amenities. Situated just minutes from Okotoks and a short commute to Calgary, this upgraded, high-efficiency bungalow features a heated triple attached garage plus a substantial, separate 1200 sq ft, three-bay heated shop.
The property received new shingles on the house, garage, and shop in 2019 and a 37-panel, 17.6 KW solar array along with a new high-end electrical panel in 2022. The three-acre lot is fully fenced, cross-fenced, and includes a power security gate for added peace of mind. The beautifully developed outdoor space boasts an expansive stamped concrete patio with a large sunshade gazebo, a second enclosed gazebo, and an open sitting area to enjoy the south exposure backyard.
This bright bungalow features central air, an open floor plan, and a soaring vaulted ceiling complemented by sweeping floor-to-ceiling windows and a gas fireplace. The newly refinished hardwood floors and new main floor carpeting further enhance the home's appeal. The nine-foot ceilings on both the main and basement levels contribute to the spacious feel of the home.
The large primary suite, complete with a recently renovated walk-in shower, dual sinks, and a soaker tub, offers a serene retreat. The second and third main-floor bedrooms are generously sized, with the third bedroom being well-suited for a home office. The kitchen is equipped with ample cupboards, a walkthrough pantry, granite countertops, and a newer induction stove. Main floor laundry, a four-piece bath, and a spacious front foyer complete the main level.
The basement provides a large games area, a family/movie room with a wet bar and a 100” screen, projector, and sound system, ideal for entertaining. It also includes two generous bedrooms, another full bathroom, a utility room, and storage space. The triple attached garage is insulated, heated, and features built-in shelving, providing ample space for vehicles and storage.
The separate 1200 sq ft heated shop, measuring 40' x 30' with 12' ceilings, includes three bays with overhead doors. Shelving, metal cabinets, a four-post hoist, an air compressor, and a riding mower with attachments are included, making it perfect for various projects, vehicles and storage needs.
Location
State AB
County Foothills County
Zoning CR
Direction NE
Rooms
Other Rooms 1
Basement Finished, Full
Interior
Interior Features Bar, Ceiling Fan(s), Closet Organizers, Double Vanity, Granite Counters, High Ceilings, No Smoking Home, Open Floorplan, Pantry, Soaking Tub, Vaulted Ceiling(s), Vinyl Windows, Walk-In Closet(s)
Heating Forced Air, Natural Gas
Cooling Central Air
Flooring Carpet, Hardwood, Tile
Fireplaces Number 1
Fireplaces Type Gas
Appliance Bar Fridge, Central Air Conditioner, Dishwasher, Dryer, Electric Stove, Range Hood, Refrigerator, Washer, Window Coverings
Laundry Laundry Room, Main Level
Exterior
Parking Features Driveway, Heated Garage, Oversized, Secured, Triple Garage Attached, Triple Garage Detached, Workshop in Garage
Garage Spaces 6.0
Garage Description Driveway, Heated Garage, Oversized, Secured, Triple Garage Attached, Triple Garage Detached, Workshop in Garage
Fence Cross Fenced, Fenced
Community Features Schools Nearby, Shopping Nearby
Utilities Available Underground Utilities
Amenities Available None
Roof Type Asphalt Shingle
Porch Front Porch, Patio, Pergola
Lot Frontage 215.33
Total Parking Spaces 10
Building
Lot Description Gazebo, Landscaped, Lawn
Building Description Vinyl Siding,Wood Frame, 40 x 30 Shop/Detached Garage 12' ceiling, 3, 8' Overhead Bay Doors
Foundation Poured Concrete
Sewer Septic Field, Septic Tank
Water Co-operative
Architectural Style Acreage with Residence, Bungalow
Level or Stories One
Structure Type Vinyl Siding,Wood Frame
Others
Restrictions Building Design Size,Building Restriction,Easement Registered On Title,Restrictive Covenant,Utility Right Of Way
Tax ID 93156519
Ownership Private
Read Less
Want to know what your home might be worth? Contact us for a FREE valuation!

Our team is ready to help you sell your home for the highest possible price ASAP
GET MORE INFORMATION






