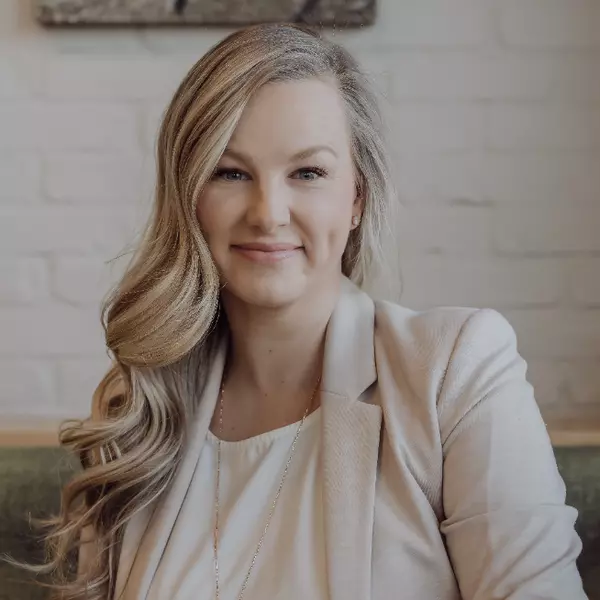$652,500
$658,000
0.8%For more information regarding the value of a property, please contact us for a free consultation.
1619 Thorburn DR SE Airdrie, AB T4A 2C6
4 Beds
4 Baths
1,673 SqFt
Key Details
Sold Price $652,500
Property Type Single Family Home
Sub Type Detached
Listing Status Sold
Purchase Type For Sale
Square Footage 1,673 sqft
Price per Sqft $390
Subdivision Thorburn
MLS® Listing ID A2196601
Sold Date 03/07/25
Style 2 Storey
Bedrooms 4
Full Baths 3
Half Baths 1
Originating Board Calgary
Year Built 2000
Annual Tax Amount $3,615
Tax Year 2024
Lot Size 461 Sqft
Acres 0.01
Property Sub-Type Detached
Property Description
Original Owners welcome you to this beautifully updated 4-bedroom, 3.5-bathroom home located in the serene and highly sought-after neighborhood of Thorburn. As you enter, you're greeted by a spacious open-concept floor plan with abundant natural light, creating a warm and inviting atmosphere. The gourmet kitchen features newer stainless steel appliances, a large center island, and granite countertops, perfect for both casual meals and entertaining guests.
The living area boasts a cozy gas fireplace, oak built in shelving and ample space for family gatherings. Step outside to your private backyard oasis with a beautifully landscaped garden with a small water feature, deck with an awning to shade you when the sun shines – ideal for relaxing or hosting barbecues with friends. This home location has a back lane and there is a gate that allows you to park your RV!
Upstairs, the master suite offers a peaceful retreat with its generous walk-in closet and spa-like en suite bathroom, complete with a soaking tub and a separate shower. Two additional bedrooms are spacious and provide plenty of closet space, making this the perfect home for a growing family. The downstairs area includes a Family Room, a 4th Bedroom, and a full bath with in-floor heating. There is a 2nd walk in closet in the 4th bedroom for additional storage.
Other features include brand new carpet in the living room, up the stairs and throughout the upper floor, central air, updated garage and front doors! The 2-car garage has in floor heating with epoxy painted floor and built in shelving for your storage needs! Conveniently located near top-rated schools, parks, pathways, and major highways, this home truly has it all.
Don't miss the opportunity to make this dream home yours! Contact us today to schedule a tour!
Location
State AB
County Airdrie
Zoning R1
Direction N
Rooms
Other Rooms 1
Basement Finished, Full
Interior
Interior Features Bookcases, Ceiling Fan(s)
Heating Forced Air, Natural Gas
Cooling Central Air
Flooring Carpet, Ceramic Tile
Fireplaces Number 1
Fireplaces Type Gas
Appliance Central Air Conditioner, Dishwasher, Electric Stove, Garage Control(s), Microwave, Range Hood, Refrigerator, Washer/Dryer, Window Coverings
Laundry Main Level
Exterior
Parking Features Double Garage Attached, Garage Door Opener, Heated Garage
Garage Spaces 2.0
Garage Description Double Garage Attached, Garage Door Opener, Heated Garage
Fence Fenced
Community Features Park, Playground, Schools Nearby, Sidewalks, Street Lights, Walking/Bike Paths
Roof Type Asphalt Shingle
Porch Awning(s), Deck
Lot Frontage 38.52
Total Parking Spaces 4
Building
Lot Description Back Lane, Landscaped, Lawn, Low Maintenance Landscape
Foundation Poured Concrete
Architectural Style 2 Storey
Level or Stories Two
Structure Type Vinyl Siding
Others
Restrictions Airspace Restriction,Utility Right Of Way
Tax ID 93035807
Ownership Private
Read Less
Want to know what your home might be worth? Contact us for a FREE valuation!

Our team is ready to help you sell your home for the highest possible price ASAP
GET MORE INFORMATION






