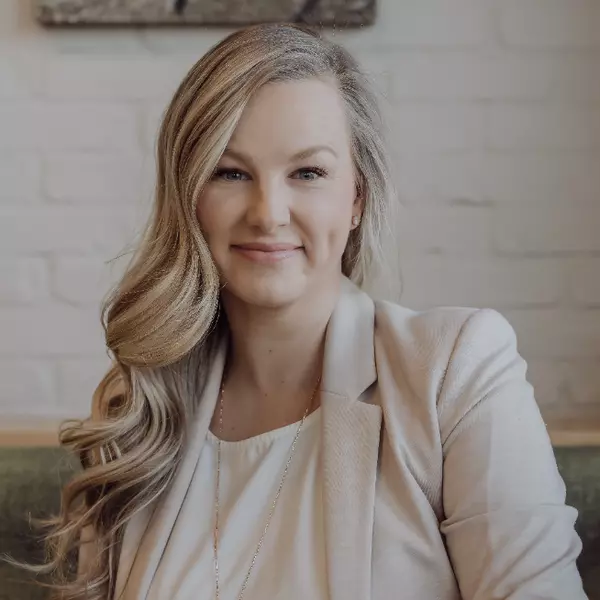$520,000
$499,900
4.0%For more information regarding the value of a property, please contact us for a free consultation.
212 Fallswater RD NE Calgary, AB T3J 1B3
5 Beds
2 Baths
947 SqFt
Key Details
Sold Price $520,000
Property Type Single Family Home
Sub Type Detached
Listing Status Sold
Purchase Type For Sale
Square Footage 947 sqft
Price per Sqft $549
Subdivision Falconridge
MLS® Listing ID A2197249
Sold Date 03/07/25
Style Bi-Level
Bedrooms 5
Full Baths 2
Originating Board Calgary
Year Built 1980
Annual Tax Amount $2,840
Tax Year 2024
Lot Size 5,155 Sqft
Acres 0.12
Property Sub-Type Detached
Property Description
Step into this stunning 5-bedroom rental and be captivated by its charming curb appeal and potential. Over the years, the current owner has invested in quality improvements: a new roof was installed in 2020, basement windows were upgraded in 2020, and fresh fencing was added in 2021. The bathrooms have already been updated as well, offering a modern yet warm retreat for all residents. But don't worry—there's plenty of space left to personalize this incredible property with your own touches.
Ideally located on a quiet street in Falconridge, this home is just minutes away from schools, shopping, and major transit routes like Mcknight Trail and Stoney Trail. Ample bus and train service nearby ensures quick access to the heart of the city. With easy access to these amenities, this property is perfect for families or anyone seeking a peaceful yet convenient lifestyle.
Don't miss out on this opportunity to make your mark in this desirable home. Contact your favorite agent today—it's likely to go fast!
Location
State AB
County Calgary
Area Cal Zone Ne
Zoning R-CG
Direction N
Rooms
Basement Finished, Full, Suite
Interior
Interior Features Laminate Counters
Heating Forced Air, Natural Gas
Cooling None
Flooring Laminate, Linoleum, Tile, Vinyl Plank
Fireplaces Number 1
Fireplaces Type Living Room, Wood Burning
Appliance Dryer, Electric Stove, Refrigerator, Washer
Laundry In Basement
Exterior
Parking Features Double Garage Detached
Garage Spaces 2.0
Garage Description Double Garage Detached
Fence Fenced
Community Features Schools Nearby, Shopping Nearby
Roof Type Asphalt Shingle
Porch None
Lot Frontage 36.75
Exposure N
Total Parking Spaces 2
Building
Lot Description Back Lane, Back Yard, Private
Foundation Poured Concrete
Architectural Style Bi-Level
Level or Stories One
Structure Type Aluminum Siding ,Vinyl Siding,Wood Frame
Others
Restrictions None Known
Tax ID 95498331
Ownership Private
Read Less
Want to know what your home might be worth? Contact us for a FREE valuation!

Our team is ready to help you sell your home for the highest possible price ASAP
GET MORE INFORMATION






