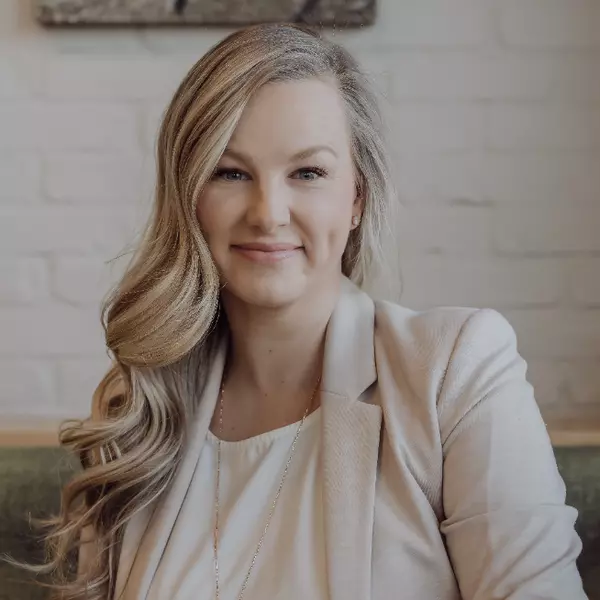$547,500
$538,800
1.6%For more information regarding the value of a property, please contact us for a free consultation.
1137 42 ST SW Calgary, AB T3C 1Z2
5 Beds
2 Baths
954 SqFt
Key Details
Sold Price $547,500
Property Type Single Family Home
Sub Type Semi Detached (Half Duplex)
Listing Status Sold
Purchase Type For Sale
Square Footage 954 sqft
Price per Sqft $573
Subdivision Rosscarrock
MLS® Listing ID A2198650
Sold Date 03/07/25
Style Attached-Side by Side,Bungalow
Bedrooms 5
Full Baths 2
Originating Board Calgary
Year Built 1963
Annual Tax Amount $2,840
Tax Year 2024
Lot Size 3,078 Sqft
Acres 0.07
Property Sub-Type Semi Detached (Half Duplex)
Property Description
Updated 5 bedroom, 2 full bath bungalow with a 2 bedroom lower suite (illegal) in the established community of Rosscarrock within walking distance to schools, parks, Westbrook Mall, the LRT Station, the Nicholls Family Library and the Community Hall. Come home to a peaceful living space with quiet, friendly neighbours. Great curb appeal with a sunny front deck greets guests and encourages peaceful morning coffees. Inside, the main floor has been freshly painted in a neutral colour pallet for a bright and inviting first impression. Throughout this level are beautiful hardwood floors and updated lighting. The living room invites relaxation while oversized windows stream in natural light. Easily entertain in the dining room with designer lighting, a charming original built-in and clear sightlines into the kitchen for unobstructed conversations. Beautifully updated, the kitchen features a new stainless steel fridge, quartz countertops, glass backsplash, loads of cabinets and a large window for ample sunshine. This level is also home to 3 spacious bedrooms and an updated 4-piece bathroom with low-flush plumbing. A separate entrance leads to the suited (illegal) lower level, also recently painted, creating a private retreat for renters, extended family members or older children still living at home. A large living room seamlessly leads to the dining room for an open and airy atmosphere. The kitchen includes a new Whirlpool stove, white cabinets, a pantry for extra storage and a large window providing lots of natural light. Both lower bedrooms have egress windows making them bright and sunshine-filled, unlike most basements. Additional upgrades and features include a newer John Wood 40 gal hot water tank (3 years old), newer weather shield cellulose insulation (attic and attic hatch) lowering the heating cost of the home (3 years old), ventilation for the attic, 36 air chutes and bathroom fan exhaust, up to date smoke alarms and carbon monoxide detectors ensuring your safety and much more. Outdoor enthusiasts and dog-owners will love the fully fenced, beautifully landscaped extra-large backyard with a storage shed to hide away seasonal items. Friendly, welcoming and quiet neighbours own and live on the other half of the duplex plus there is ample street parking for you and your visitors. Conveniently located close to 17th Avenue and 37th Street yet far enough away to enjoy the serenity of the community giving you the best of both worlds!
Location
State AB
County Calgary
Area Cal Zone W
Zoning R-CG
Direction E
Rooms
Basement Separate/Exterior Entry, Finished, Full, Suite
Interior
Interior Features Built-in Features, Low Flow Plumbing Fixtures, Quartz Counters, Recessed Lighting, Separate Entrance, Soaking Tub, Storage
Heating Forced Air, Natural Gas
Cooling None
Flooring Carpet, Hardwood, Linoleum
Appliance Built-In Refrigerator, Dishwasher, Dryer, Electric Stove, Other, Refrigerator, See Remarks, Stove(s), Washer, Window Coverings
Laundry In Basement
Exterior
Parking Features Off Street, On Street
Garage Description Off Street, On Street
Fence Fenced
Community Features Park, Playground, Schools Nearby, Shopping Nearby, Walking/Bike Paths
Roof Type Asphalt Shingle
Porch Deck
Lot Frontage 24.97
Total Parking Spaces 2
Building
Lot Description Back Lane, Back Yard, Landscaped, Lawn
Foundation Poured Concrete
Architectural Style Attached-Side by Side, Bungalow
Level or Stories One
Structure Type Stucco,Wood Frame,Wood Siding
Others
Restrictions None Known
Tax ID 95216654
Ownership Private
Read Less
Want to know what your home might be worth? Contact us for a FREE valuation!

Our team is ready to help you sell your home for the highest possible price ASAP
GET MORE INFORMATION






