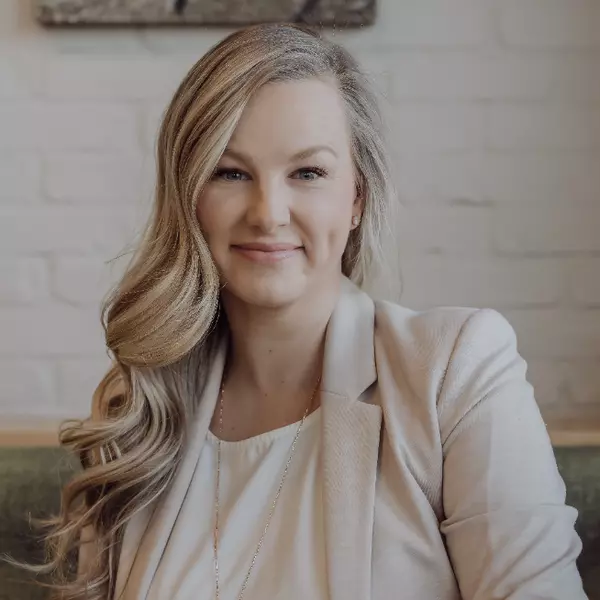$357,500
$349,900
2.2%For more information regarding the value of a property, please contact us for a free consultation.
999 Canyon Meadows DR SW #81 Calgary, AB T2W 2S6
2 Beds
1 Bath
917 SqFt
Key Details
Sold Price $357,500
Property Type Townhouse
Sub Type Row/Townhouse
Listing Status Sold
Purchase Type For Sale
Square Footage 917 sqft
Price per Sqft $389
Subdivision Canyon Meadows
MLS® Listing ID A2195348
Sold Date 03/07/25
Style 2 Storey
Bedrooms 2
Full Baths 1
Condo Fees $356
Originating Board Calgary
Year Built 1976
Annual Tax Amount $1,850
Tax Year 2024
Property Sub-Type Row/Townhouse
Property Description
Do you love to spend time in FISH CREEK PARK? Do you have a four-legged friend that feels the same way? It's not every day that you can find a lovely PET-FRIENDLY townhome with a FULLY ENCLOSED BACKYARD near Fish Creek Park (as well as 'Babbling Brook Park' in Canyon Meadows)! Come see #81 - 999 Canyon Meadows Drive SW. Pull into parking stall #31 (directly in front of the unit)! Sidewalks throughout the development, and up to each home, have been recently replaced - crisp and clean! This home shows so nicely! From the moment you step in the front door you will love the thoughtfulness and care behind each upgrade and decor selection! Beautiful HARDWOOD FLOORING, not only in the front living room, but extending into both bedrooms upstairs! Plenty of natural light through generous windows on this east/west oriented property. Over the years many updates have been done. Front step railing, exterior doors and windows to name a few. Kitchen countertops, and sink, and tap, and STAINLESS-STEEL appliances! Two good-sized bedrooms upstairs, each with great natural lighting and hardwood flooring. The bathroom has been very nicely RENOVATED! Updated floor tile, tub/shower, showerhead, toilet, vanity, mirror and light fixtures! The basement is a wide-open area offering far more storage or hobby area than you would find if you bought an apartment condo. Step outside to your back deck and enclosed yard, perfect for the puppy (yet small enough to maintain with a trimmer). The fencing is vinyl which is fantastic because no painting is required. Amazing value in the condo fees here, including heat, trash, water, structural insurance and much more. Other updates include a back-flow prevention plumbing valve (your insurance company will love this, and it should save you a few dollars), upgraded insulation in the attic (in 2020). New water heater in 2021.
Location
State AB
County Calgary
Area Cal Zone S
Zoning M-C1 d100
Direction W
Rooms
Basement Full, Unfinished
Interior
Interior Features Laminate Counters, Storage, Vinyl Windows
Heating Forced Air
Cooling None
Flooring Hardwood, Linoleum, Tile
Appliance Dishwasher, Dryer, Microwave Hood Fan, Refrigerator, Stove(s), Window Coverings
Laundry In Unit
Exterior
Parking Features Assigned, Stall
Garage Description Assigned, Stall
Fence Fenced
Community Features Park, Schools Nearby, Shopping Nearby, Walking/Bike Paths
Amenities Available None
Roof Type Asphalt Shingle
Porch Deck
Total Parking Spaces 1
Building
Lot Description Back Yard, Landscaped
Foundation Poured Concrete
Architectural Style 2 Storey
Level or Stories Two
Structure Type Stucco,Wood Frame,Wood Siding
Others
HOA Fee Include Amenities of HOA/Condo,Common Area Maintenance,Heat,Insurance,Maintenance Grounds,Professional Management,Reserve Fund Contributions,Sewer,Snow Removal,Trash,Water
Restrictions Utility Right Of Way
Tax ID 94929349
Ownership Private
Pets Allowed Restrictions, Cats OK, Dogs OK
Read Less
Want to know what your home might be worth? Contact us for a FREE valuation!

Our team is ready to help you sell your home for the highest possible price ASAP
GET MORE INFORMATION






