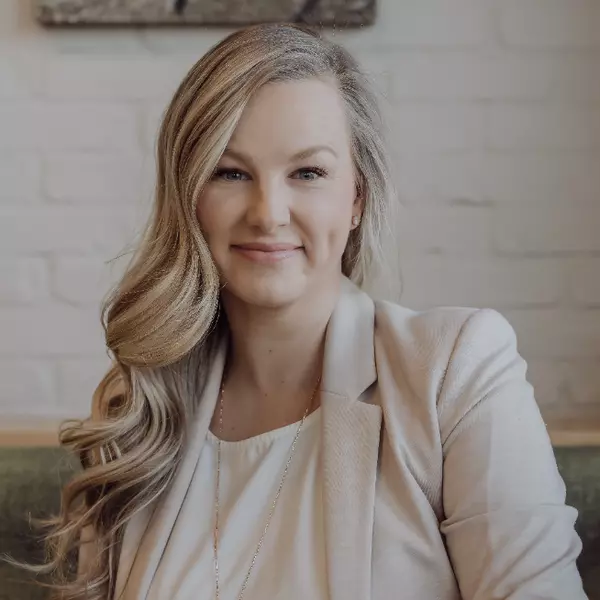$798,500
$799,999
0.2%For more information regarding the value of a property, please contact us for a free consultation.
1530 7 AVE #21 Canmore, AB T1W 1R1
3 Beds
2 Baths
1,113 SqFt
Key Details
Sold Price $798,500
Property Type Townhouse
Sub Type Row/Townhouse
Listing Status Sold
Purchase Type For Sale
Square Footage 1,113 sqft
Price per Sqft $717
Subdivision South Canmore
MLS® Listing ID A2196241
Sold Date 03/07/25
Style 2 Storey
Bedrooms 3
Full Baths 2
Condo Fees $415
Originating Board Calgary
Year Built 1983
Annual Tax Amount $3,331
Tax Year 2024
Property Sub-Type Row/Townhouse
Property Description
Renovated 3 Bedroom + 2 Full Bath end unit for sale at Spring Creek Gardens. The open concept kitchen & living area makes for a great space to entertain your guests. The stunning kitchen island with built-in breakfast bar make the space very functional. The large Primary bedroom has a walk-in closet and receives great morning light. The second bedroom is also spacious and features an oversized closet. The third bedroom is versatile and would make a great home office or additional bedroom. A beautiful 4-piece bathroom completes the upper level. The stacked washer/dryer are situated in a closet under the stairs. The private fenced yard offers a quiet green space to relax and enjoy the sun!
Location
State AB
County Bighorn No. 8, M.d. Of
Zoning 12
Direction S
Rooms
Basement None
Interior
Interior Features Breakfast Bar
Heating Central
Cooling None
Flooring Laminate
Appliance Dishwasher, Electric Range, Microwave, Refrigerator, Washer/Dryer
Laundry In Unit
Exterior
Parking Features Parking Pad
Garage Description Parking Pad
Fence Fenced
Community Features Other
Amenities Available Park
Roof Type Asphalt Shingle
Porch Patio
Total Parking Spaces 1
Building
Lot Description Back Yard
Foundation Poured Concrete
Architectural Style 2 Storey
Level or Stories Two
Structure Type Mixed
Others
HOA Fee Include Common Area Maintenance,Insurance,Professional Management,Reserve Fund Contributions,Snow Removal
Restrictions None Known
Tax ID 97936711
Ownership Private
Pets Allowed Yes
Read Less
Want to know what your home might be worth? Contact us for a FREE valuation!

Our team is ready to help you sell your home for the highest possible price ASAP
GET MORE INFORMATION






