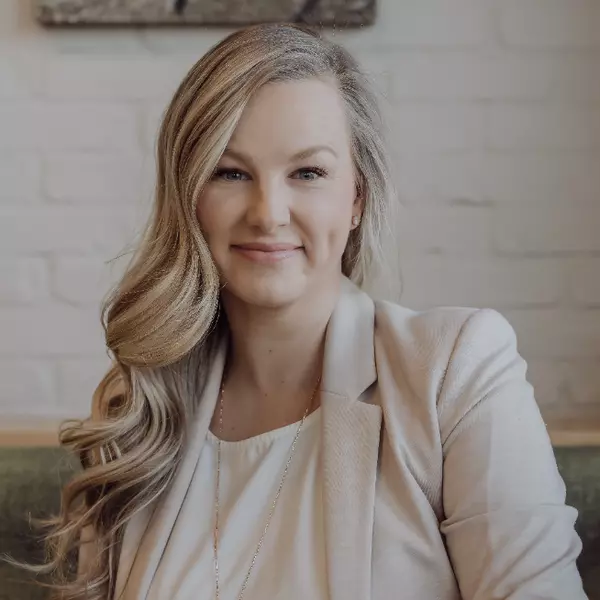$490,000
$495,000
1.0%For more information regarding the value of a property, please contact us for a free consultation.
210 Patina PARK SW Calgary, AB T3H 3E3
2 Beds
3 Baths
1,350 SqFt
Key Details
Sold Price $490,000
Property Type Townhouse
Sub Type Row/Townhouse
Listing Status Sold
Purchase Type For Sale
Square Footage 1,350 sqft
Price per Sqft $362
Subdivision Patterson
MLS® Listing ID A2197474
Sold Date 03/13/25
Style 2 Storey
Bedrooms 2
Full Baths 2
Half Baths 1
Condo Fees $468
Originating Board Calgary
Year Built 1992
Annual Tax Amount $2,448
Tax Year 2024
Property Sub-Type Row/Townhouse
Property Description
Welcome to 210 Patina Park SW, a beautifully maintained 1,350 sq. ft. townhouse that blends comfort, convenience, and modern upgrades. With two bedrooms, two and a half bathrooms, and a versatile bonus room, this home offers a well-designed layout suited for families, professionals, and nature lovers alike. The main floor features rich hardwood flooring, a spacious living room with a wood-burning fireplace (with log lighter), and a large dining area perfect for entertaining. The stylish and functional kitchen boasts granite countertops, a central island, and ample storage, complemented by a bay window that overlooks the private back deck and lush green space. This secluded outdoor retreat, surrounded by mature trees and abundant wildlife, makes it easy to forget you're in the city. Just off the kitchen, a dedicated laundry area with a newer washer and dryer (2021) adds convenience, while a powder room completes the main level. Upstairs, the primary suite is a peaceful retreat featuring a bay window that fills the room with natural light, a walk-in closet, and a private 4-piece ensuite. A second spacious bedroom and full bathroom provide additional comfort, while the bonus room offers flexible space—perfect for a home office, reading nook, or extra lounge area. Additional highlights include a heated attached single-car garage with a separate large storage room and fresh new paint throughout, giving the home a bright, updated feel. Recent upgrades ensure year-round comfort, including a high-efficiency air conditioner (2024), a new 2-stage high-efficiency furnace with an ecobee thermostat (2024), a humidifier (2024), and a new hot water tank (2023). Situated in the sought-after neighbourhood of Patterson, this home offers an unbeatable combination of nature-filled surroundings and urban convenience. Enjoy proximity to Edworthy Park, playgrounds, top-rated schools, off-leash dog parks, and shopping—all just 20 minutes from downtown. Properties in this area don't last long. Schedule your private viewing today!
Location
State AB
County Calgary
Area Cal Zone W
Zoning SR
Direction E
Rooms
Other Rooms 1
Basement Partial, Partially Finished
Interior
Interior Features Ceiling Fan(s), Granite Counters, Kitchen Island, Storage
Heating Fireplace(s), Forced Air, Natural Gas
Cooling Central Air
Flooring Carpet, Ceramic Tile, Hardwood
Fireplaces Number 1
Fireplaces Type Family Room, Glass Doors, Mantle, Wood Burning Stove
Appliance Central Air Conditioner, Dishwasher, Electric Stove, Garage Control(s), Gas Water Heater, Microwave Hood Fan, Refrigerator, Washer/Dryer, Window Coverings
Laundry Main Level
Exterior
Parking Features Driveway, Garage Door Opener, Heated Garage, Single Garage Attached
Garage Spaces 1.0
Garage Description Driveway, Garage Door Opener, Heated Garage, Single Garage Attached
Fence None
Community Features Park, Playground, Schools Nearby, Shopping Nearby, Walking/Bike Paths
Amenities Available Snow Removal, Trash, Visitor Parking
Roof Type Asphalt Shingle
Porch Deck
Exposure E
Total Parking Spaces 2
Building
Lot Description Backs on to Park/Green Space, Rectangular Lot
Foundation Poured Concrete
Architectural Style 2 Storey
Level or Stories Two
Structure Type Brick,Vinyl Siding,Wood Frame
Others
HOA Fee Include Common Area Maintenance,Maintenance Grounds,Professional Management,Reserve Fund Contributions,Sewer,Snow Removal,Trash
Restrictions Easement Registered On Title,Restrictive Covenant,Utility Right Of Way
Tax ID 95407597
Ownership Private
Pets Allowed Restrictions
Read Less
Want to know what your home might be worth? Contact us for a FREE valuation!

Our team is ready to help you sell your home for the highest possible price ASAP
GET MORE INFORMATION






