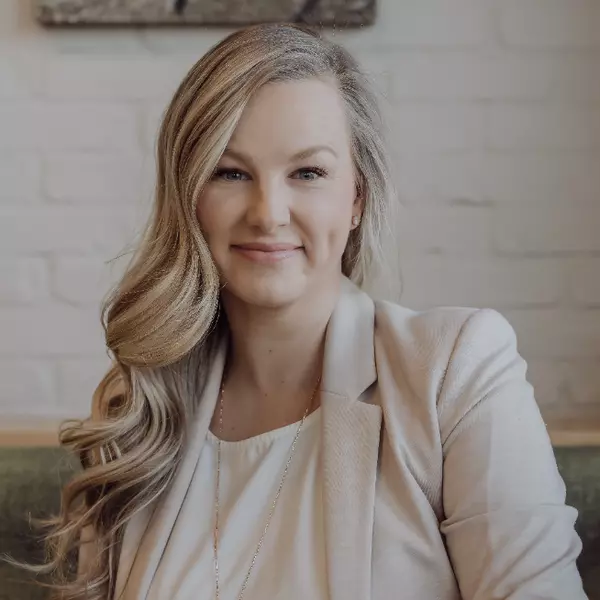$450,000
$469,900
4.2%For more information regarding the value of a property, please contact us for a free consultation.
714 Willow Park DR SE #41 Calgary, AB T2J 0L8
2 Beds
3 Baths
1,445 SqFt
Key Details
Sold Price $450,000
Property Type Townhouse
Sub Type Row/Townhouse
Listing Status Sold
Purchase Type For Sale
Square Footage 1,445 sqft
Price per Sqft $311
Subdivision Willow Park
MLS® Listing ID A2193320
Sold Date 03/13/25
Style 2 Storey
Bedrooms 2
Full Baths 2
Half Baths 1
Condo Fees $606
Originating Board Calgary
Year Built 1969
Annual Tax Amount $2,328
Tax Year 2024
Property Sub-Type Row/Townhouse
Property Description
Rarely does a home become available in this sought-after and well managed complex. Willow Tree Village offers unparalleled amenities, including a heated outdoor pool, hot tub, sauna, racquet court, and an outdoor BBQ/entertaining area perfect for hosting family gatherings. Set in a tranquil, park like setting, this beautiful community is just steps away from Willow Park Golf Course! This spacious unit boasts an abundance of natural light and stunning views, offering over 1600 square feet of living space spread across three levels. The open and inviting main floor features a cozy living room, dining area ideal for family meals, and direct access to a private back patio surrounded by mature trees. The south facing backyard provides you with your own private retreat - perfect for summer enjoyment! The large, well-designed kitchen is perfect for entertaining, featuring white cabinetry, quartz countertops, and a bright nook area. The upper level offers comfort with two spacious bedrooms, including a master suite featuring a walk-in closet and a 3-piece ensuite and the large office can easily be converted back into a third bedroom. Completing this level is a 4-piece main bath. The finished basement offers even more living space with a large recreation room, built-in desk area, plenty of storage, a utility room, and a 2 piece bath. Other features include central AC and a secure, covered parking stall with an electrical plugin. This pet-friendly complex (with board approval) is perfectly located just minutes from South Centre Shopping Centre, Anderson C-Train Station, Trico Centre, Fish Creek Library, schools, and restaurants. Enjoy easy access to Deerfoot Trail and MacLeod Trail for quick commutes. Don't miss out on this incredible opportunity to live in a prime location with all the amenities you need for a perfect lifestyle. Schedule your viewing today!
Location
State AB
County Calgary
Area Cal Zone S
Zoning M-CG
Direction N
Rooms
Other Rooms 1
Basement Full, Partially Finished
Interior
Interior Features Kitchen Island, Pantry, Quartz Counters, Skylight(s), Storage, Walk-In Closet(s)
Heating Forced Air, Natural Gas
Cooling Central Air
Flooring Carpet, Hardwood, Tile
Fireplaces Number 1
Fireplaces Type Electric
Appliance Central Air Conditioner, Dishwasher, Dryer, Electric Stove, Garburator, Microwave Hood Fan, Refrigerator, Washer, Window Coverings
Laundry In Basement
Exterior
Parking Features Assigned, Stall
Garage Description Assigned, Stall
Fence Fenced
Pool Heated, Outdoor Pool
Community Features Golf, Park, Playground, Schools Nearby, Shopping Nearby
Amenities Available Outdoor Pool, Park, Parking, Picnic Area, Racquet Courts, Spa/Hot Tub, Visitor Parking
Roof Type Clay Tile
Porch Patio
Exposure N
Total Parking Spaces 1
Building
Lot Description Back Yard, Private
Foundation Poured Concrete
Architectural Style 2 Storey
Level or Stories Two
Structure Type Brick,Wood Frame
Others
HOA Fee Include Common Area Maintenance,Insurance,Parking,Professional Management,Reserve Fund Contributions,Snow Removal
Restrictions Pet Restrictions or Board approval Required
Tax ID 95016815
Ownership Private
Pets Allowed Restrictions, Yes
Read Less
Want to know what your home might be worth? Contact us for a FREE valuation!

Our team is ready to help you sell your home for the highest possible price ASAP
GET MORE INFORMATION






