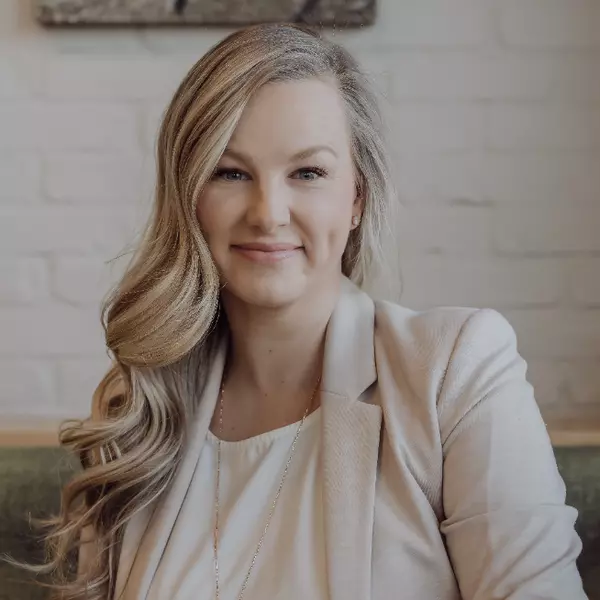$770,000
$784,900
1.9%For more information regarding the value of a property, please contact us for a free consultation.
231 Rocky Ridge Close NW Calgary, AB T3G 4X2
3 Beds
4 Baths
1,794 SqFt
Key Details
Sold Price $770,000
Property Type Single Family Home
Sub Type Detached
Listing Status Sold
Purchase Type For Sale
Square Footage 1,794 sqft
Price per Sqft $429
Subdivision Rocky Ridge
MLS® Listing ID A2199050
Sold Date 03/13/25
Style 2 Storey
Bedrooms 3
Full Baths 3
Half Baths 1
Originating Board Calgary
Year Built 1999
Annual Tax Amount $4,014
Tax Year 2024
Lot Size 4,176 Sqft
Acres 0.1
Property Sub-Type Detached
Property Description
Welcome to 231 Rocky Ridge Close NW – a beautiful family home nestled in the highly sought-after community of Rocky Ridge. This very well maintained home offers spacious living, thoughtful details, and an ideal location. As you enter, you'll be greeted by a bright front living room perfect for entertaining or a family dining room. The open-concept living room features a cozy gas fireplace with custom tile surround, a rustic handcrafted farmwood mantle and a beautiful built-in wine rack. The kitchen offers white cabinetry, stainless steel appliances, sleek granite countertops, the central island is perfect for added prep space, and a generous corner pantry. Finishing off the main floor you will find a convenient half bath with plenty of storage, a laundry room with full size LG ThinQ as well as a convenient built-in storage space to keep you organized. Upstairs you will find three spacious bedrooms, including a luxurious primary suite complete with a walk-in closet with built in organization, and a spa-like 4-piece ensuite. The ensuite features a large soaker tub and separate shower with heated floors adding extra comfort. Two nice sized bedrooms and an additional 4-piece bathroom complete the 2nd level. The fully finished basement offers even more living space for a great home office, play area and a large family entertaining room with your 2nd gas fireplace with custom built-in shelving. Don't miss the third full bathroom on the lower level as well as an extra storage space in the mechanical room. Outside, the backyard is an entertainer's paradise, featuring a full length Duradek deck with a built-in hot tub, perfect for evenings spent outside in the summer or winter. A storage shed adds extra space for your belongings. This home also includes central air conditioning for added comfort in the summer. Additional highlights include an attached double-car garage, proximity to parks, walking paths, and shopping. With style, comfort, and convenience, this home has everything you've been looking for!
Location
State AB
County Calgary
Area Cal Zone Nw
Zoning R-CG
Direction W
Rooms
Other Rooms 1
Basement Finished, Full
Interior
Interior Features Granite Counters
Heating Forced Air, Natural Gas
Cooling Central Air
Flooring Carpet, Laminate, Tile
Fireplaces Number 2
Fireplaces Type Gas
Appliance Dishwasher, Microwave Hood Fan, Refrigerator, Stove(s), Washer/Dryer
Laundry Main Level
Exterior
Parking Features Double Garage Attached
Garage Spaces 2.0
Garage Description Double Garage Attached
Fence Fenced
Community Features Park, Playground, Schools Nearby, Shopping Nearby, Sidewalks, Walking/Bike Paths
Roof Type Asphalt Shingle
Porch Deck
Lot Frontage 37.99
Total Parking Spaces 4
Building
Lot Description Landscaped
Foundation Poured Concrete
Architectural Style 2 Storey
Level or Stories Two
Structure Type Vinyl Siding,Wood Frame
Others
Restrictions None Known
Tax ID 95456505
Ownership Private
Read Less
Want to know what your home might be worth? Contact us for a FREE valuation!

Our team is ready to help you sell your home for the highest possible price ASAP
GET MORE INFORMATION






