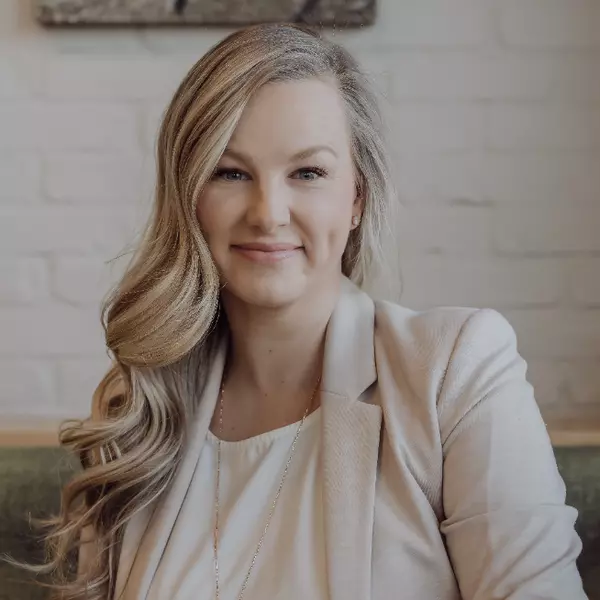$457,000
$464,900
1.7%For more information regarding the value of a property, please contact us for a free consultation.
1142 19 ST Wainwright, AB T9W 1V1
5 Beds
3 Baths
1,637 SqFt
Key Details
Sold Price $457,000
Property Type Single Family Home
Sub Type Detached
Listing Status Sold
Purchase Type For Sale
Square Footage 1,637 sqft
Price per Sqft $279
Subdivision Wainwright
MLS® Listing ID A2195208
Sold Date 03/13/25
Style Modified Bi-Level
Bedrooms 5
Full Baths 3
Originating Board Lloydminster
Year Built 2003
Annual Tax Amount $3,734
Tax Year 2024
Lot Size 7,927 Sqft
Acres 0.18
Lot Dimensions x
Property Sub-Type Detached
Property Description
Stroll into this beautiful 1600+ sq. ft. 2003 custom built modified Bi-Level family home, accented with full vinyl fencing, and located in a quiet neighbourhood! Highlights include a generous open concept design sporting an updated spacious kitchen/dining area and a sunny filled family room c/w Nat. gas fireplace, making it the perfect spot for the winter novel! Two bedrooms & 4 pc. bath complete the main level. Saunter up a few steps to a beautiful, recently renovated primary bedroom c/w walk-in closet and modern 3 pc. ensuite located above the double car garage! The basement hosts an additional 2 bedrooms, bright 3 pc. bath and large Rec. room (or perhaps split it for handy fitness room and family activities!). Completing the basement is the laundry/utility room and tons of storage space! Extra features include additional paved RV parking (or space for another garage!) underground sprinklers, large deck (c/w full storage under), Nat. gas BBQ line, storage shed, Central AC, inflatable hot tub c/w insulated frame, and a private, fenced & landscaped yard ready to host the next family gathering! Seller's purchased 4 years ago and have done extensive updates including: Yard/fence extension, Central Air, Deck expansion, Rear driveway sealed, H20 tank ('21), Laundry moved to basement (hookups still available behind wall in main floor bedroom), Basement bath renovated, Primary bedroom re-designed c/w new ensuite, Main bath updated, Front door decking added, Kitchen renovation, Professionally painted, Electric garage heater, Power updated c/w surge protection, Security system, Dishwasher ('22), Washer ('23), Dryer/Oven/Refrigerator ('20), Small beverage fridge ('21). Wow right? Book your showing today with your favourite realtor!
Location
State AB
County Wainwright No. 61, M.d. Of
Zoning R-1
Direction S
Rooms
Other Rooms 1
Basement Finished, Full
Interior
Interior Features Built-in Features, Ceiling Fan(s), Central Vacuum, High Ceilings, No Smoking Home, Pantry, Recessed Lighting, Storage, Sump Pump(s), Suspended Ceiling, Vinyl Windows
Heating Forced Air, Natural Gas
Cooling Central Air
Flooring Carpet, Laminate, Linoleum, Vinyl
Fireplaces Number 1
Fireplaces Type Gas, Living Room
Appliance Central Air Conditioner, Dryer, Electric Stove, Range Hood, Refrigerator, Washer, Window Coverings
Laundry In Basement, Multiple Locations
Exterior
Parking Features Concrete Driveway, Double Garage Attached, Garage Door Opener, Heated Garage, Insulated, Multiple Driveways
Garage Spaces 2.0
Garage Description Concrete Driveway, Double Garage Attached, Garage Door Opener, Heated Garage, Insulated, Multiple Driveways
Fence Fenced
Community Features Golf, Park, Playground, Pool, Schools Nearby, Shopping Nearby, Sidewalks, Street Lights, Tennis Court(s), Walking/Bike Paths
Roof Type Asphalt Shingle
Porch Deck
Lot Frontage 31.0
Total Parking Spaces 6
Building
Lot Description Back Yard, Cul-De-Sac, Front Yard, Irregular Lot, Lawn, Pie Shaped Lot, Treed
Building Description Wood Frame, 8' X 8
Foundation ICF Block
Architectural Style Modified Bi-Level
Level or Stories One and One Half
Structure Type Wood Frame
Others
Restrictions None Known
Tax ID 56622409
Ownership Private
Pets Allowed Restrictions
Read Less
Want to know what your home might be worth? Contact us for a FREE valuation!

Our team is ready to help you sell your home for the highest possible price ASAP
GET MORE INFORMATION






