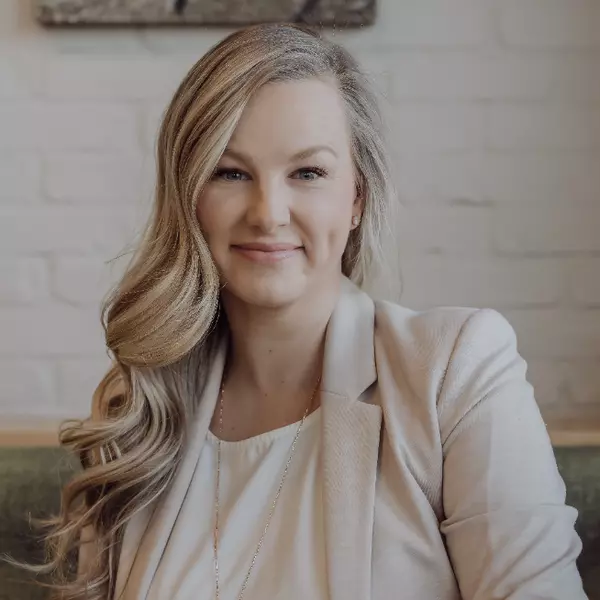$320,000
$329,900
3.0%For more information regarding the value of a property, please contact us for a free consultation.
10 Abraham DR #Unit 3 Whitecourt, AB T7S0E3
2 Beds
2 Baths
1,125 SqFt
Key Details
Sold Price $320,000
Property Type Single Family Home
Sub Type Semi Detached (Half Duplex)
Listing Status Sold
Purchase Type For Sale
Square Footage 1,125 sqft
Price per Sqft $284
MLS® Listing ID A2189280
Sold Date 03/14/25
Style Attached-Side by Side,Bungalow
Bedrooms 2
Full Baths 2
Condo Fees $160
Originating Board Alberta West Realtors Association
Year Built 2016
Annual Tax Amount $3,175
Tax Year 2024
Lot Size 5,231 Sqft
Acres 0.12
Property Sub-Type Semi Detached (Half Duplex)
Property Description
Discover this fabulous two-bedroom, two-bathroom condo built in 2016, nestled in Whitecourt's desirable Village Green Estates. With a spacious 1,115 sq. ft. with an open-concept floorplan, this home is designed with modern living in mind. Including a primary suite with a 4-piece ensuite and walk-in closet . The main Bathroom is a 3 piece bathroom a large walk in Shower. The Floorplan is Open and modern layout perfect for entertaining - The Kitchen has lots of white cabinets, stone countertops, and modern stainless steel appliances., and Includes a large pantry for extra storage. - The Laundry room is Conveniently located on the main floor. The second bedroom/office is conveniently located in the foyer area. The basement is only 6 ft crawl space with a large flex room 21 X 14 as well as a second large utility/storage area. There is a Heated front attached garage (22x22). There is a front veranda and back deck. The property is fully fenced around the perimeter of the back of the sub-division. Included is Fridge, stove, dishwasher, microwave, washer, dryer - Blinds and window coverings - Central vac and attachments - Central air conditioning **Condo Fees:** $160/month (covers snow removal and lawn maintenance) Ideal location close to the golf course, walking paths, and parks. Don't miss out on this modern condo with excellent amenities and a prime location! Ideal for older adults looking for everything on one level or professional couples who prefer minimal outdoor maintenance. This condo combines modern living with practicality, making it an excellent choice for those seeking comfort and convenience. Maintenance free exterior and move in ready.. Nothing to do here but move in.
Location
State AB
County Woodlands County
Zoning R-3
Direction E
Rooms
Other Rooms 1
Basement Crawl Space, Partially Finished, See Remarks
Interior
Interior Features Ceiling Fan(s), Central Vacuum, Closet Organizers, No Smoking Home, Open Floorplan, Pantry, Stone Counters, Storage
Heating Forced Air, Natural Gas
Cooling Central Air
Flooring Laminate
Appliance Central Air Conditioner, Dishwasher, Electric Stove, Garage Control(s), Gas Water Heater, Microwave Hood Fan, Refrigerator, Washer/Dryer, Window Coverings
Laundry Laundry Room, Main Level
Exterior
Parking Features Concrete Driveway, Double Garage Attached
Garage Spaces 2.0
Garage Description Concrete Driveway, Double Garage Attached
Fence Partial
Community Features Schools Nearby, Shopping Nearby, Street Lights, Walking/Bike Paths
Utilities Available Other
Amenities Available Parking, Trash
Roof Type Asphalt
Porch Balcony(s), Deck
Lot Frontage 52.0
Exposure E
Total Parking Spaces 6
Building
Lot Description Back Yard, City Lot, Cul-De-Sac, Front Yard, Landscaped, Lawn, Level, Low Maintenance Landscape
Foundation Poured Concrete
Sewer Public Sewer
Water Public
Architectural Style Attached-Side by Side, Bungalow
Level or Stories One
Structure Type Cement Fiber Board,Stone
Others
HOA Fee Include Common Area Maintenance,Insurance,Maintenance Grounds,Snow Removal
Restrictions Call Lister
Tax ID 56950298
Ownership Private
Pets Allowed Yes
Read Less
Want to know what your home might be worth? Contact us for a FREE valuation!

Our team is ready to help you sell your home for the highest possible price ASAP
GET MORE INFORMATION






