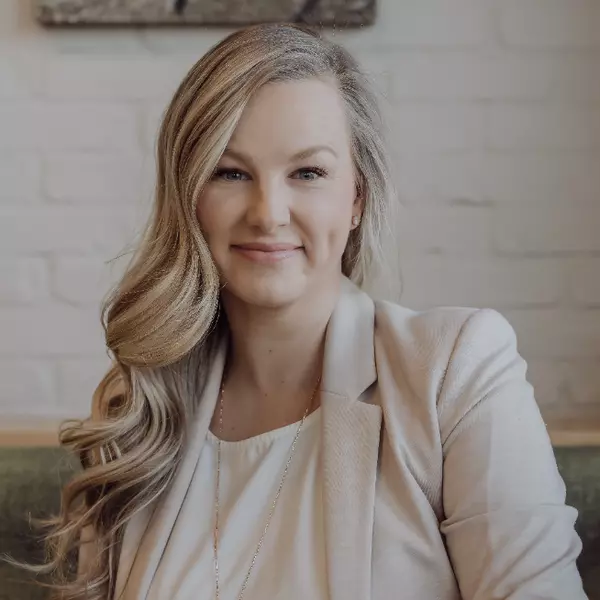$431,000
$429,900
0.3%For more information regarding the value of a property, please contact us for a free consultation.
87 Mckenzie Towne Gate SE Calgary, AB T2Z 4G1
3 Beds
2 Baths
1,367 SqFt
Key Details
Sold Price $431,000
Property Type Townhouse
Sub Type Row/Townhouse
Listing Status Sold
Purchase Type For Sale
Square Footage 1,367 sqft
Price per Sqft $315
Subdivision Mckenzie Towne
MLS® Listing ID A2198244
Sold Date 03/14/25
Style 2 Storey
Bedrooms 3
Full Baths 1
Half Baths 1
Condo Fees $381
Originating Board Calgary
Year Built 2004
Annual Tax Amount $2,302
Tax Year 2024
Property Sub-Type Row/Townhouse
Property Description
Bright and fresh family home in the heart of McKenzie Towne! Open plan living space! This townhome has so much to offer with over 1360 square feet above ground living space! Use the front flex room as an office, study area or child's play area. Climb a few steps to the spacious living room where there is plenty of space to unwind. Pass the eating bar on the way to the dining area and into the kitchen. Dinner will be ready in a jiffy with the beautiful gas stove doing most of the work. Ample food preparation space allows for two to cook together, and relax after a hard day's work. Upstairs is the master bedroom with walk-in closet. The king sized bed will fit easily with space left over. Pass the full bath to the two comfortable sized kids' bedrooms. An attached under drive garage keeps the snow off the car and also keeps it warm on those cold mornings. So many shops and restaurants within a short distance! Schools closeby. Easy access to transit.
Location
State AB
County Calgary
Area Cal Zone Se
Zoning DC
Direction N
Rooms
Basement Full, Unfinished
Interior
Interior Features Breakfast Bar, See Remarks
Heating Forced Air, Natural Gas
Cooling None
Flooring Carpet, Ceramic Tile, Hardwood
Appliance Dishwasher, Garage Control(s), Gas Cooktop, Gas Stove, Microwave, Refrigerator, Washer/Dryer Stacked, Water Softener
Laundry In Basement
Exterior
Parking Features Single Garage Attached
Garage Spaces 1.0
Garage Description Single Garage Attached
Fence Fenced
Community Features Schools Nearby, Shopping Nearby
Amenities Available Snow Removal
Roof Type Asphalt Shingle
Porch Front Porch
Total Parking Spaces 1
Building
Lot Description Front Yard
Foundation Poured Concrete
Architectural Style 2 Storey
Level or Stories Two
Structure Type Vinyl Siding
Others
HOA Fee Include Common Area Maintenance,Insurance,Professional Management,Reserve Fund Contributions,See Remarks
Restrictions None Known
Ownership Private
Pets Allowed Restrictions, Cats OK, Dogs OK
Read Less
Want to know what your home might be worth? Contact us for a FREE valuation!

Our team is ready to help you sell your home for the highest possible price ASAP
GET MORE INFORMATION






