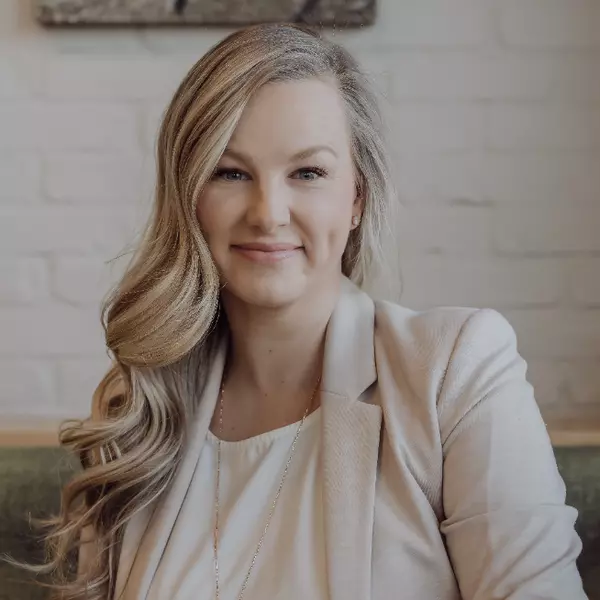$475,000
$465,000
2.2%For more information regarding the value of a property, please contact us for a free consultation.
69 Rivercrest CT W Lethbridge, AB T1K 7P4
5 Beds
3 Baths
1,254 SqFt
Key Details
Sold Price $475,000
Property Type Single Family Home
Sub Type Detached
Listing Status Sold
Purchase Type For Sale
Square Footage 1,254 sqft
Price per Sqft $378
Subdivision Riverstone
MLS® Listing ID A2199247
Sold Date 03/16/25
Style Bi-Level
Bedrooms 5
Full Baths 3
Originating Board Lethbridge and District
Year Built 2002
Annual Tax Amount $4,172
Tax Year 2024
Lot Size 5,282 Sqft
Acres 0.12
Property Sub-Type Detached
Property Description
A perfect home for a growing family! This spacious property offers over 2,400 sq. ft. of developed living space, including a fully finished lower level. Designed for comfort and convenience, it features central A/C, a bright kitchen with a skylight and corner pantry, and a cozy living room with vaulted ceilings and a stunning stone fireplace. With 5 bedrooms (plus potential for a 6th) and 3 bathrooms, there's plenty of room for everyone. Step outside to enjoy the two-tiered sun deck, a fire pit, and additional yard space—perfect for kids and outdoor gatherings. The insulated double attached garage adds extra convenience, and the gas line for a BBQ makes summer entertaining a breeze. Located in the family-friendly community of Riverstone, you'll love the nearby lake, scenic walkways, creeks, playgrounds, and two community schools. Plus, the University of Lethbridge and Paradise Canyon Golf Resort are just minutes away. Don't miss this incredible opportunity!
Location
State AB
County Lethbridge
Zoning R-L
Direction S
Rooms
Other Rooms 1
Basement Finished, Full
Interior
Interior Features Built-in Features, Closet Organizers, High Ceilings, Kitchen Island, Pantry, Skylight(s), Vaulted Ceiling(s), Walk-In Closet(s)
Heating Forced Air, Natural Gas
Cooling Central Air
Flooring Carpet, Laminate, Linoleum
Fireplaces Number 1
Fireplaces Type Gas, Living Room
Appliance Dishwasher, Electric Stove, Garburator, Microwave Hood Fan, Refrigerator, Washer/Dryer
Laundry In Basement
Exterior
Parking Features Concrete Driveway, Double Garage Attached
Garage Spaces 2.0
Garage Description Concrete Driveway, Double Garage Attached
Fence Fenced
Community Features Golf
Roof Type Asphalt Shingle
Porch Deck, Patio
Lot Frontage 46.0
Total Parking Spaces 4
Building
Lot Description Back Yard, Front Yard, Landscaped, Standard Shaped Lot
Foundation Poured Concrete
Architectural Style Bi-Level
Level or Stories Bi-Level
Structure Type Wood Frame
Others
Restrictions None Known
Tax ID 91632004
Ownership Registered Interest
Read Less
Want to know what your home might be worth? Contact us for a FREE valuation!

Our team is ready to help you sell your home for the highest possible price ASAP
GET MORE INFORMATION






