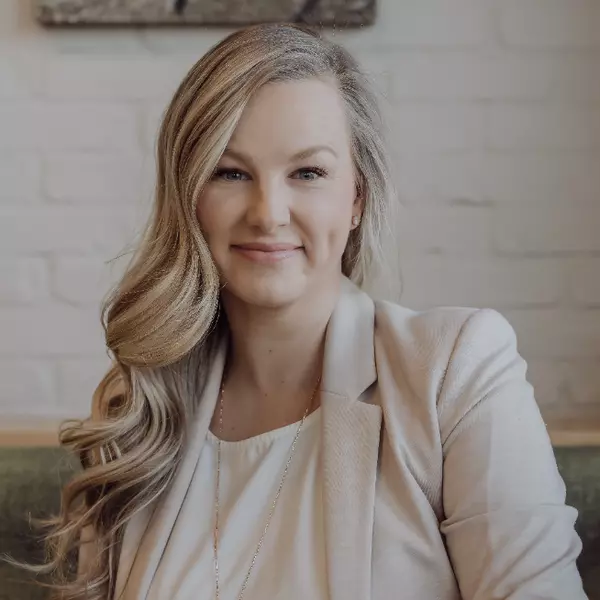$570,000
$549,900
3.7%For more information regarding the value of a property, please contact us for a free consultation.
178 Cranford WAY SE Calgary, AB T3M 1W4
3 Beds
3 Baths
1,424 SqFt
Key Details
Sold Price $570,000
Property Type Single Family Home
Sub Type Semi Detached (Half Duplex)
Listing Status Sold
Purchase Type For Sale
Square Footage 1,424 sqft
Price per Sqft $400
Subdivision Cranston
MLS® Listing ID A2200699
Sold Date 03/16/25
Style 2 Storey,Attached-Side by Side
Bedrooms 3
Full Baths 2
Half Baths 1
HOA Fees $15/ann
HOA Y/N 1
Originating Board Calgary
Year Built 2013
Annual Tax Amount $3,171
Tax Year 2024
Lot Size 3,186 Sqft
Acres 0.07
Property Sub-Type Semi Detached (Half Duplex)
Property Description
*NEW LISTING ALERT** Welcome home to a beautiful, bright & "Next to new" family home in Cranston's heart. This wonderful gem will impress with its stylish décor, excellent open floor plan, air conditioning, and pie-shaped homesite location!! Immediately upon entering, you are invited in by a front living area with views to the kitchen. It has ceiling-high mocha-stained maple cabinet doors, GRANITE countertops, stainless steel appliances, a gas stove, a subway white tile backsplash, modern interior lighting, and abundant beautiful windows letting in natural daylight. The 2nd level boasts a three-bedroom design with many feature windows. The primary bedroom suite includes a big walk-in closet & private ensuites with his/her sinks. Bonus: Finished oversized 24x22 Double car detached garage with a sunny rear yard offering a large 17' x 17' wood patio! BBQ time - year round. Flexible possession date "Just move in" ... Call your friendly REALTOR(R) to book a viewing!
Location
State AB
County Calgary
Area Cal Zone Se
Zoning R-2M
Direction S
Rooms
Other Rooms 1
Basement Full, Unfinished
Interior
Interior Features Breakfast Bar, Closet Organizers, Granite Counters, Kitchen Island, Open Floorplan, Pantry, Recessed Lighting, Storage, Vinyl Windows, Walk-In Closet(s)
Heating High Efficiency, Forced Air, Natural Gas
Cooling Central Air
Flooring Carpet, Ceramic Tile, Vinyl Plank
Appliance Central Air Conditioner, Dishwasher, Dryer, Garage Control(s), Gas Stove, Microwave Hood Fan, Refrigerator, Washer, Water Softener, Window Coverings
Laundry In Basement
Exterior
Parking Features Double Garage Detached
Garage Spaces 2.0
Garage Description Double Garage Detached
Fence Fenced
Community Features Golf, Park, Playground
Amenities Available Clubhouse
Roof Type Asphalt Shingle
Porch Deck, Front Porch, Patio
Lot Frontage 17.91
Exposure S
Total Parking Spaces 2
Building
Lot Description Back Lane, Landscaped, Pie Shaped Lot, Views
Foundation Poured Concrete
Water Public
Architectural Style 2 Storey, Attached-Side by Side
Level or Stories Two
Structure Type Vinyl Siding,Wood Frame,Wood Siding
Others
Restrictions Restrictive Covenant-Building Design/Size
Tax ID 95193507
Ownership Private
Read Less
Want to know what your home might be worth? Contact us for a FREE valuation!

Our team is ready to help you sell your home for the highest possible price ASAP
GET MORE INFORMATION






