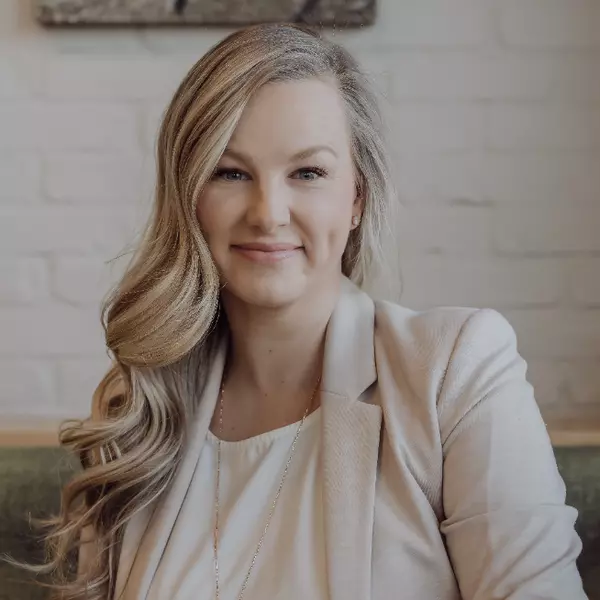$688,000
$700,000
1.7%For more information regarding the value of a property, please contact us for a free consultation.
140 Springmere DR Chestermere, AB T1X1P9
3 Beds
4 Baths
2,260 SqFt
Key Details
Sold Price $688,000
Property Type Single Family Home
Sub Type Detached
Listing Status Sold
Purchase Type For Sale
Square Footage 2,260 sqft
Price per Sqft $304
Subdivision Westmere
MLS® Listing ID A2197712
Sold Date 03/16/25
Style 2 Storey
Bedrooms 3
Full Baths 3
Half Baths 1
Originating Board Calgary
Year Built 2004
Annual Tax Amount $3,341
Tax Year 2024
Lot Size 5,620 Sqft
Acres 0.13
Property Sub-Type Detached
Property Description
TURN KEY PROPERTY!
3 Bedroom, Two story, 2260ft + fully developed basement. Oversized garage was insulated with spray foam in October 2019. Beautiful family home combines clever design and practicality. Upon entering, you will find a flex space currently being used as a Den. As you move further in, the main level of the home is designed with an open-concept layout. This space allows for ample natural light from the large windows, making the interior feel bright and airy. No need to worry about being too hot though, this home has central air-conditioning. No shortage of counter space in the kitchen and all appliances are included. The upper level which features 3 bedrooms as well as a convenient upper floor laundry. Walking through you will find yourself in the huge bonus room, which has so many possibilities for use. One possibility of dividing it in half to create 2 more bedrooms so this home would have a total of 5 bedrooms!!! Spacious primary bedroom allows for a king bed and provides a walk in closet and 4-piece luxurious ensuite. Basement is built for entertaining with friends and family. Wide open space to fit any recreation game tables, or for kids to play. Excellent space for a media room! Basement bathroom even features a rare urinal for the fellas to use. New roof which was installed in May 2021. Underground sprinklers keep your fully landscaped and fenced yard beautiful.
Location
State AB
County Chestermere
Zoning rm-1
Direction S
Rooms
Other Rooms 1
Basement Finished, Full
Interior
Interior Features Bar, Granite Counters, Kitchen Island, No Animal Home, No Smoking Home
Heating Forced Air, Natural Gas
Cooling Central Air
Flooring Carpet, Hardwood, Tile
Fireplaces Number 1
Fireplaces Type Family Room, Gas, Mantle, Tile
Appliance Central Air Conditioner, Dishwasher, Dryer, Electric Stove, Garburator, Microwave, Refrigerator, Washer, Window Coverings
Laundry Laundry Room, Upper Level
Exterior
Parking Features Double Garage Attached, Insulated, Oversized
Garage Spaces 2.0
Garage Description Double Garage Attached, Insulated, Oversized
Fence Cross Fenced
Community Features None
Roof Type Asphalt
Porch Deck
Lot Frontage 16.34
Total Parking Spaces 2
Building
Lot Description Landscaped, Rectangular Lot
Foundation Poured Concrete
Architectural Style 2 Storey
Level or Stories Two
Structure Type Concrete,Wood Frame
Others
Restrictions None Known
Tax ID 57314397
Ownership Private
Read Less
Want to know what your home might be worth? Contact us for a FREE valuation!

Our team is ready to help you sell your home for the highest possible price ASAP
GET MORE INFORMATION






