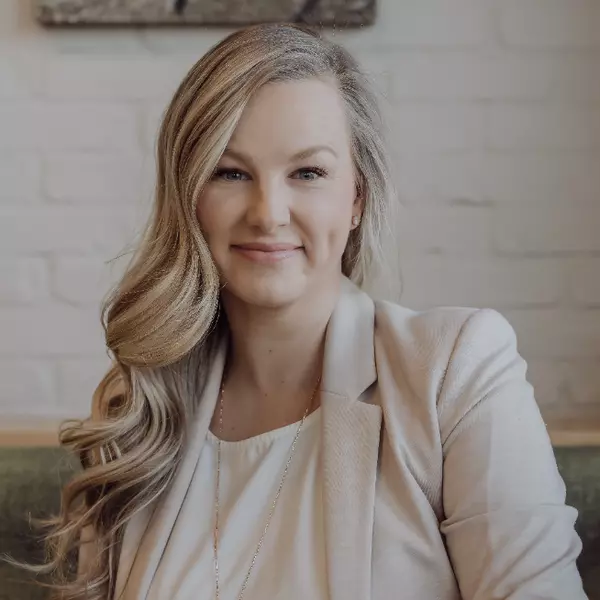$440,000
$444,000
0.9%For more information regarding the value of a property, please contact us for a free consultation.
12 Woodside Rise NW #56 Airdrie, AB T4B 2L3
3 Beds
2 Baths
1,078 SqFt
Key Details
Sold Price $440,000
Property Type Townhouse
Sub Type Row/Townhouse
Listing Status Sold
Purchase Type For Sale
Square Footage 1,078 sqft
Price per Sqft $408
Subdivision Woodside
MLS® Listing ID A2190695
Sold Date 03/19/25
Style Bungalow
Bedrooms 3
Full Baths 2
Condo Fees $337
Originating Board Calgary
Year Built 1998
Annual Tax Amount $2,603
Tax Year 2024
Lot Size 2,927 Sqft
Acres 0.07
Property Sub-Type Row/Townhouse
Property Description
A RARE FIND | Welcome to worry-free living in this ADULT-ONLY GATED COMMUNITY! This warm and inviting END UNIT is a FULLY FINISHED BUNGALOW with double-attached garage. Flooded with natural light, this open concept floorplan offers a spacious living area with gas FIREPLACE, soaring VAULTED ceilings, and UPGRADED blinds on the numerous windows throughout the space. The kitchen has loads of cupboard and countertop space, featuring UPGRADED CABINETRY, convenient eating bar, and loads of storage with LARGE PANTRY that has optional laundry hookup. The main level has 2 sizable bedrooms and a 4pc bathroom. Access the sunny deck with gas line for BBQ and retractable awning for a pleasant outdoor space no matter the weather! Downstairs has a massive recreation space, beautifully developed with additional electric heater to keep it toasty in the winter months. The Stunning 3pc bathroom has HEATED FLOORS and oversized WALK-IN shower. Complete with a large bedroom, lots of storage and spacious laundry room. The ATTACHED DOUBLE GARAGE is insulated and drywalled. This 55+ community is friendly and well managed, with all lawn maintenance and snow removal included! GREAT LOCATION, right by visitor parking and the community's clubhouse and conveniently close the Woodside Golf Course, this wonderful home is ready and waiting for you!
Location
State AB
County Airdrie
Zoning R2-T
Direction E
Rooms
Basement Finished, Full
Interior
Interior Features Ceiling Fan(s), Open Floorplan, Pantry, Vaulted Ceiling(s)
Heating Forced Air
Cooling None
Flooring Carpet, Linoleum
Fireplaces Number 1
Fireplaces Type Gas
Appliance Bar Fridge, Dishwasher, Dryer, Electric Range, Freezer, Garage Control(s), Microwave Hood Fan, Refrigerator, Washer, Window Coverings
Laundry Multiple Locations
Exterior
Parking Features Double Garage Attached
Garage Spaces 2.0
Garage Description Double Garage Attached
Fence None
Community Features Clubhouse, Gated, Golf
Amenities Available Recreation Room, Snow Removal, Trash, Visitor Parking
Roof Type Asphalt Shingle
Porch Awning(s)
Lot Frontage 28.35
Total Parking Spaces 2
Building
Lot Description Close to Clubhouse, Corner Lot, Landscaped
Foundation Poured Concrete
Architectural Style Bungalow
Level or Stories One
Structure Type Brick,Vinyl Siding,Wood Frame
Others
HOA Fee Include Amenities of HOA/Condo,Common Area Maintenance,Insurance,Maintenance Grounds,Professional Management,Reserve Fund Contributions,Snow Removal,Trash
Restrictions Adult Living
Tax ID 93014298
Ownership Private
Pets Allowed Restrictions, Yes
Read Less
Want to know what your home might be worth? Contact us for a FREE valuation!

Our team is ready to help you sell your home for the highest possible price ASAP
GET MORE INFORMATION






