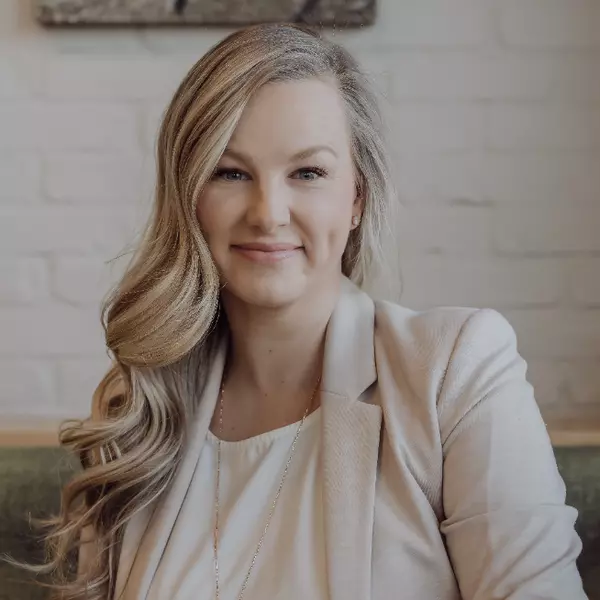$795,300
$789,900
0.7%For more information regarding the value of a property, please contact us for a free consultation.
261 Tuscany Ridge HTS NW Calgary, AB T3L 3C1
3 Beds
3 Baths
2,302 SqFt
Key Details
Sold Price $795,300
Property Type Single Family Home
Sub Type Detached
Listing Status Sold
Purchase Type For Sale
Square Footage 2,302 sqft
Price per Sqft $345
Subdivision Tuscany
MLS® Listing ID A2200556
Sold Date 03/21/25
Style 2 Storey
Bedrooms 3
Full Baths 2
Half Baths 1
HOA Fees $24/ann
HOA Y/N 1
Originating Board Calgary
Year Built 2005
Annual Tax Amount $4,744
Tax Year 2024
Lot Size 4,187 Sqft
Acres 0.1
Property Sub-Type Detached
Property Description
Welcome to this beautiful, bright & inviting family home in the highly sought-after community of Tuscany! This 3-bedroom, 2.5-bathroom home seamlessly blends modern upgrades, thoughtful design, and energy-efficient features. Upon entering, you're greeted by a spacious foyer complete with a built-in bench seat and soaring 9' ceilings that enhance the open, airy feel of the main floor. The stunning great room features large windows, and a cozy gas fireplace offering the perfect spot to unwind and relax. At the heart of the home is the gourmet kitchen, featuring new quartz countertops, a sleek undermount double sink, and ample cabinetry for storage. Cooking and entertaining are a breeze with the large island and a convenient walk-through pantry that leads to the laundry/mudroom which is ideal for unloading groceries when entering from the garage. Upstairs, you'll find a versatile bonus room with surround sound and vaulted ceilings, perfect for movie nights or a play area. A dedicated home office space, flooded with natural light, provides the perfect setting for work or study. The spacious master suite features a walk-in closet and a luxurious 5-piece ensuite with new quartz countertops. Two additional bedrooms and a 4-piece bathroom complete the upper floor. The fully insulated and drywalled double garage is a standout feature, equipped with epoxy floors for a sleek, durable finish. The home also comes with central A/C to keep you comfortable year-round. ENERGY EFFICIENCY is a highlight in this home, with solar panels on the roof providing impressive energy savings. The large, undeveloped basement is roughed in for a bathroom and offers tremendous potential for future customization. Step outside into the west-facing backyard and enjoy evenings on the expansive composite deck or lower patio, perfect for relaxing or entertaining. Additional updates include a brand-new roof installed in 2020 and newly refinished maple hardwood floors throughout the main floor. Located in a family-friendly community with walking access to nearby schools, shopping, parks, and walking trails, this home offers the perfect combination of comfort, style, and convenience. Don't wait, start making memories in this exceptional home today!
Location
State AB
County Calgary
Area Cal Zone Nw
Zoning R-CG
Direction E
Rooms
Other Rooms 1
Basement Full, Unfinished
Interior
Interior Features High Ceilings, No Animal Home, No Smoking Home, Quartz Counters, Vaulted Ceiling(s)
Heating Fireplace(s), Forced Air
Cooling Central Air
Flooring Carpet, Ceramic Tile, Hardwood
Fireplaces Number 1
Fireplaces Type Gas, Tile
Appliance Central Air Conditioner, Dishwasher, Electric Stove, Garage Control(s), Microwave, Refrigerator, Washer/Dryer, Window Coverings
Laundry Main Level
Exterior
Parking Features Double Garage Attached
Garage Spaces 2.0
Garage Description Double Garage Attached
Fence Fenced
Community Features Clubhouse, Park, Playground, Schools Nearby, Shopping Nearby, Sidewalks, Street Lights, Walking/Bike Paths
Amenities Available Clubhouse, Park, Recreation Facilities
Roof Type Asphalt Shingle
Porch Deck
Lot Frontage 32.15
Total Parking Spaces 4
Building
Lot Description Back Yard, Landscaped, Lawn, Pie Shaped Lot
Foundation Poured Concrete
Sewer Public Sewer
Water Public
Architectural Style 2 Storey
Level or Stories Two
Structure Type Stone,Vinyl Siding,Wood Frame
Others
Restrictions None Known
Tax ID 95351338
Ownership Private
Read Less
Want to know what your home might be worth? Contact us for a FREE valuation!

Our team is ready to help you sell your home for the highest possible price ASAP
GET MORE INFORMATION






