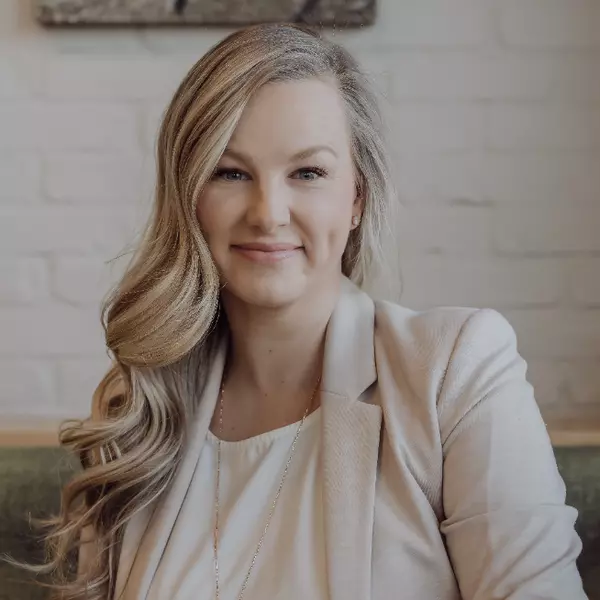$115,000
$100,000
15.0%For more information regarding the value of a property, please contact us for a free consultation.
4260 Caribou Crescent Wabasca, AB T0G2K0
3 Beds
3 Baths
1,656 SqFt
Key Details
Sold Price $115,000
Property Type Single Family Home
Sub Type Detached
Listing Status Sold
Purchase Type For Sale
Square Footage 1,656 sqft
Price per Sqft $69
MLS® Listing ID A2151468
Sold Date 03/21/25
Style Bungalow
Bedrooms 3
Full Baths 3
Originating Board Alberta West Realtors Association
Year Built 2013
Annual Tax Amount $1,242
Tax Year 2023
Lot Size 0.360 Acres
Acres 0.36
Property Sub-Type Detached
Property Description
With some some tender love and care this house has the potential to be the perfect home! Once you walk in the front door you are greeted with a warm country feel of a living room which opens up to the lovely kitchen. The master bedroom is massive followed with a equally large ensuite bathroom, down the hall you will find a den or office with a 4 pc bathroom right next to it. To the right there is another spacious bedroom with access to a 5 pc bathroom with a his and her sink, with another access to the other bedroom
Location
State AB
County Opportunity No. 17, M.d. Of
Zoning R1
Direction S
Rooms
Other Rooms 1
Basement Crawl Space, None
Interior
Interior Features Kitchen Island, Open Floorplan, Skylight(s)
Heating Forced Air
Cooling None
Flooring Carpet, Linoleum
Appliance None
Laundry Main Level
Exterior
Parking Features Driveway, Parking Pad
Garage Description Driveway, Parking Pad
Fence None
Community Features Fishing, Golf, Lake, Playground, Schools Nearby, Street Lights
Roof Type Asphalt Shingle
Porch Front Porch
Lot Frontage 108.27
Total Parking Spaces 4
Building
Lot Description Back Yard, Cleared, Open Lot
Foundation Piling(s)
Architectural Style Bungalow
Level or Stories One
Structure Type Vinyl Siding,Wood Frame
Others
Restrictions None Known
Tax ID 57279124
Ownership Bank/Financial Institution Owned
Read Less
Want to know what your home might be worth? Contact us for a FREE valuation!

Our team is ready to help you sell your home for the highest possible price ASAP
GET MORE INFORMATION






