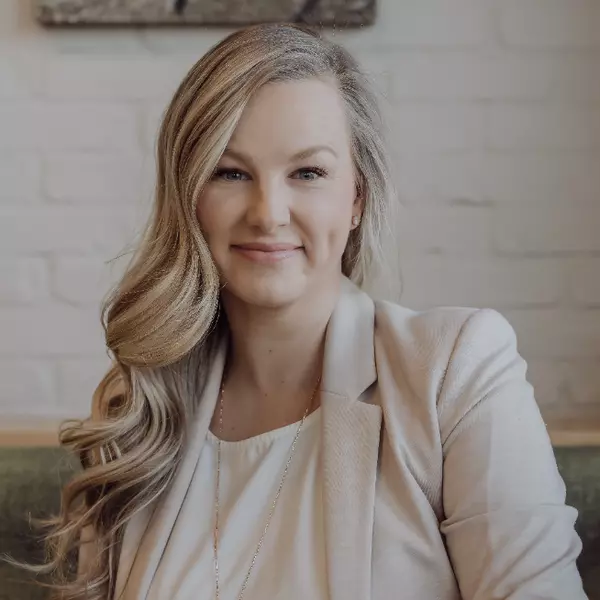$665,000
$679,900
2.2%For more information regarding the value of a property, please contact us for a free consultation.
328 Sunvale DR SE Calgary, AB T2X 2P3
4 Beds
3 Baths
1,792 SqFt
Key Details
Sold Price $665,000
Property Type Single Family Home
Sub Type Detached
Listing Status Sold
Purchase Type For Sale
Square Footage 1,792 sqft
Price per Sqft $371
Subdivision Sundance
MLS® Listing ID A2192258
Sold Date 03/21/25
Style 4 Level Split
Bedrooms 4
Full Baths 2
Half Baths 1
HOA Fees $24/ann
HOA Y/N 1
Originating Board Calgary
Year Built 1986
Annual Tax Amount $3,424
Tax Year 2024
Lot Size 3,939 Sqft
Acres 0.09
Property Sub-Type Detached
Property Description
Welcome to lake living in Sundance, where style, space, and functionality come together in this beautifully updated custom built one of a kind split-level home just steps from schools, parks, and the lake. Nestled in one of Calgary's most sought-after communities, this home offers the perfect blend of charm and modern upgrades INCLUDING REMOVAL OF ALL POLY-B! Step inside to a bright and airy foyer with direct access to the double front-attached garage. Just off the entryway, a versatile den/office with a custom PAX storage system offers the perfect space for remote work or can easily double as a main-floor bedroom with its large window bringing in plenty of natural light. A few steps up, the formal living room welcomes you with a cozy wood burning fireplace with gas lighter, a large front window, and cherry hardwood floors that flow seamlessly into the elegant dining area—ideal for hosting memorable gatherings. The kitchen and breakfast nook are a true showstopper, featuring vaulted ceilings, floor-to-ceiling windows, and garden doors that lead to the upper back deck. The kitchen features oak cabinetry with a cabinet-style pantry and convenient pull-out shelves, stainless steel appliances, a center island with a built-in stove, and a raised breakfast bar with extra storage—perfect for busy mornings or weekend entertaining. Overlooking the sunken family room, a stylish railing maintains an open feel while defining the space. This level is made for relaxation, with a gas fireplace surrounded by white brick, access to the lower concrete patio (roughed-in for a hot tub), and plenty of room to unwind. A 2-piece bath with a convenient laundry area completes this level. Upstairs, three spacious bedrooms await, all featuring laminate flooring for a modern, easy-to-maintain look. The primary suite is a private retreat with vaulted ceilings, a walk-in closet, and a beautifully renovated 4-piece ensuite featuring a chocolate vanity, oversized floor tiles, and a fully tiled tub-to-ceiling surround—a design mirrored in the equally stylish main bathroom. The fully developed basement expands the living space with a large recreation room, ideal for a home gym, play area, or additional lounge space. A massive crawl space and cold storage room provide ample storage, while recent updates include two brand-new hot water tanks & a newer furnace (2015). This home is packed with upgrades, including all-new triple-pane windows (2-6 years old), new fascia, soffits, & siding, a paved back alley, plus permanent exterior lighting to celebrate every season in style. The backyard is an entertainer's dream, featuring TWO gas lines for your BBQ & a fire pit, creating the ideal space for year-round gatherings. A convenient storage shed provides ample room for garden tools, making it a must-have for any green thumb. Located in the heart of Sundance, with lake access, parks, top-rated schools, and scenic pathways just minutes away, this home offers the best of family-friendly community living.
Location
State AB
County Calgary
Area Cal Zone S
Zoning R-CG
Direction S
Rooms
Other Rooms 1
Basement Finished, Full
Interior
Interior Features Built-in Features, Ceiling Fan(s), High Ceilings, Kitchen Island, Laminate Counters, No Smoking Home, Pantry, Storage, Vaulted Ceiling(s), Vinyl Windows
Heating Forced Air, Natural Gas
Cooling None
Flooring Carpet, Ceramic Tile, Hardwood, Laminate, Linoleum
Fireplaces Number 2
Fireplaces Type Brick Facing, Family Room, Gas, Living Room, Mantle, Tile, Wood Burning
Appliance Dishwasher, Dryer, Electric Stove, Garage Control(s), Garburator, Microwave, Refrigerator, Washer, Window Coverings
Laundry Main Level
Exterior
Parking Features Alley Access, Concrete Driveway, Double Garage Attached, Garage Door Opener
Garage Spaces 2.0
Garage Description Alley Access, Concrete Driveway, Double Garage Attached, Garage Door Opener
Fence Fenced
Community Features Clubhouse, Fishing, Lake, Park, Playground, Schools Nearby, Shopping Nearby, Sidewalks, Street Lights, Tennis Court(s), Walking/Bike Paths
Amenities Available None
Roof Type Asphalt Shingle
Porch Deck, See Remarks
Lot Frontage 39.37
Total Parking Spaces 4
Building
Lot Description Back Lane, Back Yard, Landscaped, Level, Rectangular Lot, Street Lighting
Foundation Poured Concrete
Architectural Style 4 Level Split
Level or Stories 4 Level Split
Structure Type Brick,Vinyl Siding,Wood Frame
Others
Restrictions None Known
Tax ID 94977447
Ownership Private
Read Less
Want to know what your home might be worth? Contact us for a FREE valuation!

Our team is ready to help you sell your home for the highest possible price ASAP
GET MORE INFORMATION






