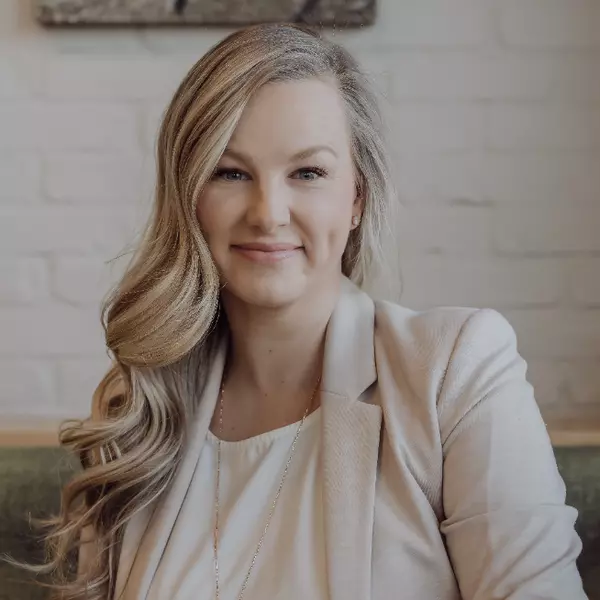$525,000
$539,900
2.8%For more information regarding the value of a property, please contact us for a free consultation.
127 Lougheed Close Red Deer, AB T4R 3L9
4 Beds
3 Baths
1,520 SqFt
Key Details
Sold Price $525,000
Property Type Single Family Home
Sub Type Detached
Listing Status Sold
Purchase Type For Sale
Square Footage 1,520 sqft
Price per Sqft $345
Subdivision Lancaster Green
MLS® Listing ID A2193967
Sold Date 03/25/25
Style Bungalow
Bedrooms 4
Full Baths 2
Half Baths 1
Originating Board Central Alberta
Year Built 2004
Annual Tax Amount $4,850
Tax Year 2024
Lot Size 6,142 Sqft
Acres 0.14
Property Sub-Type Detached
Property Description
Great value with quick possession. Located in a quiet close and overlooking a park to the front. Top quality finishing in this well built home. Features solid core doors, oak hardwood flooring throughout the open main living/dining spaces. Kitchen configured with oak island breakfast bar and walk in lighted corner pantry. Garden door leads to a generous size deck and steps down to a ground level patio which features an adult swing for your enjoyment. At the front of the home you will find easy access through french door to a large office big enough for his & hers desks. (could be 5th bedroom for large family) . At the rear the oversized primary suite features loads of built in oak cabinets & drawers, walk in closet and a 5 piece en suite with jet tub, 4' shower and tons of storage in the double sink vanity. Convenient main floor laundry. Downstairs has underfloor heat and 2 large bedrooms, family room & theatre room with sound wired to entire house (currently being used as a 4th bedroom), large utility storage room. Oversized heated garage. Landscaped yard with mature trees and an apple tree. Fully vinyl fenced backyard. Entry warning system. Gas fireplace in living room to take the chill off cold winter nights. Central air conditioning to keep you cool during hot summer months. Alcoves create focal points to display prized curios or bric-a-brac.
Location
State AB
County Red Deer
Zoning R1
Direction W
Rooms
Other Rooms 1
Basement Finished, Full
Interior
Interior Features Central Vacuum, Closet Organizers, Double Vanity, Kitchen Island, See Remarks, Storage, Vinyl Windows, Walk-In Closet(s)
Heating High Efficiency, In Floor, Fireplace(s), Forced Air, See Remarks
Cooling Central Air
Flooring Carpet, Hardwood, Linoleum
Fireplaces Number 1
Fireplaces Type Gas, Living Room
Appliance Dishwasher, Electric Stove, Garage Control(s), Other, Refrigerator, Washer/Dryer, Window Coverings
Laundry Main Level
Exterior
Parking Features Concrete Driveway, Double Garage Attached, Garage Door Opener, Heated Garage
Garage Spaces 2.0
Garage Description Concrete Driveway, Double Garage Attached, Garage Door Opener, Heated Garage
Fence Fenced
Community Features Schools Nearby, Shopping Nearby, Sidewalks, Street Lights
Roof Type Asphalt
Porch Deck, See Remarks
Lot Frontage 53.0
Total Parking Spaces 2
Building
Lot Description Back Lane, Back Yard, Landscaped, See Remarks
Foundation Poured Concrete
Architectural Style Bungalow
Level or Stories One
Structure Type Mixed
Others
Restrictions None Known
Tax ID 91229722
Ownership Other
Read Less
Want to know what your home might be worth? Contact us for a FREE valuation!

Our team is ready to help you sell your home for the highest possible price ASAP
GET MORE INFORMATION






