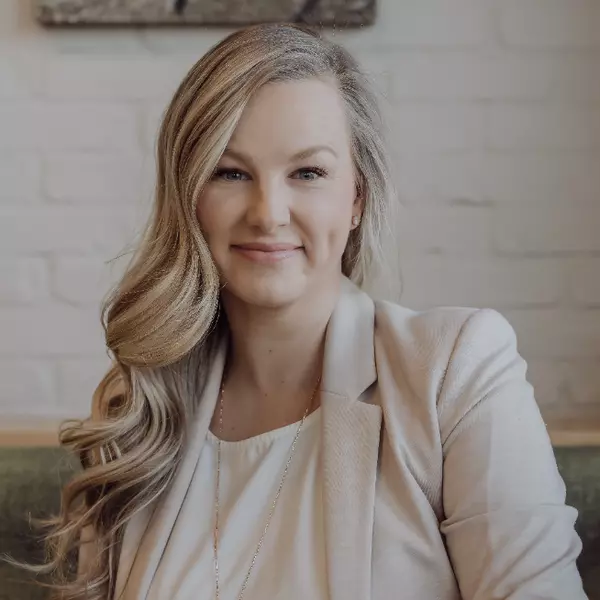$402,000
$405,000
0.7%For more information regarding the value of a property, please contact us for a free consultation.
100 Fairmont BLVD S #29 Lethbridge, AB T1K 7H9
3 Beds
3 Baths
1,029 SqFt
Key Details
Sold Price $402,000
Property Type Townhouse
Sub Type Row/Townhouse
Listing Status Sold
Purchase Type For Sale
Square Footage 1,029 sqft
Price per Sqft $390
Subdivision Fairmont
MLS® Listing ID A2187262
Sold Date 03/26/25
Style Bungalow
Bedrooms 3
Full Baths 2
Half Baths 1
Condo Fees $356
Originating Board Lethbridge and District
Year Built 1998
Annual Tax Amount $3,422
Tax Year 2024
Lot Size 3,123 Sqft
Acres 0.07
Property Sub-Type Row/Townhouse
Property Description
Discover this beautifully updated unit in the sought-after Village Green, where modern living meets comfort. Recently renovated with attention to detail, this home boasts a stylish kitchen complete with stainless steel appliances, stunning quartz countertops, a garburator, and a water softener for added convenience. The main floor features two inviting bedrooms, including a primary suite with a full ensuite bathroom and a spacious walk-in closet. The cozy living room opens onto a two-tiered composite deck, perfect for outdoor relaxation. A thoughtfully updated bathroom now includes main floor laundry, adding to the home's practicality. The fully finished basement offers a family room, an additional full bathroom, and a third bedroom, along with a large mechanical and storage area. New carpet throughout enhances the fresh and welcoming feel of the space. With its prime location close to amenities, modern upgrades, and thoughtful features, this home is truly a gem waiting for you to make it yours!
Location
State AB
County Lethbridge
Zoning R-CM
Direction S
Rooms
Other Rooms 1
Basement Finished, Full
Interior
Interior Features Chandelier, Closet Organizers, Open Floorplan, Pantry, Quartz Counters, Storage, Sump Pump(s), Walk-In Closet(s)
Heating Forced Air, Natural Gas
Cooling Central Air
Flooring Carpet, Ceramic Tile, Laminate
Appliance Central Air Conditioner, Dishwasher, Electric Stove, Garburator, Microwave Hood Fan, Refrigerator, Washer/Dryer Stacked, Water Softener, Window Coverings
Laundry In Bathroom, Main Level
Exterior
Parking Features Heated Garage, Insulated, Single Garage Attached
Garage Spaces 1.0
Garage Description Heated Garage, Insulated, Single Garage Attached
Fence Fenced
Community Features Schools Nearby, Shopping Nearby, Sidewalks, Street Lights, Walking/Bike Paths
Amenities Available Fitness Center, Parking, Visitor Parking
Roof Type Asphalt Shingle
Porch Front Porch
Lot Frontage 34.0
Total Parking Spaces 2
Building
Lot Description Back Yard, Lawn, Street Lighting
Foundation Poured Concrete
Architectural Style Bungalow
Level or Stories One
Structure Type Stone,Vinyl Siding,Wood Frame
Others
HOA Fee Include Common Area Maintenance,Insurance,Professional Management,Reserve Fund Contributions,Snow Removal
Restrictions Adult Living
Tax ID 91651498
Ownership Estate Trust
Pets Allowed Yes
Read Less
Want to know what your home might be worth? Contact us for a FREE valuation!

Our team is ready to help you sell your home for the highest possible price ASAP
GET MORE INFORMATION






