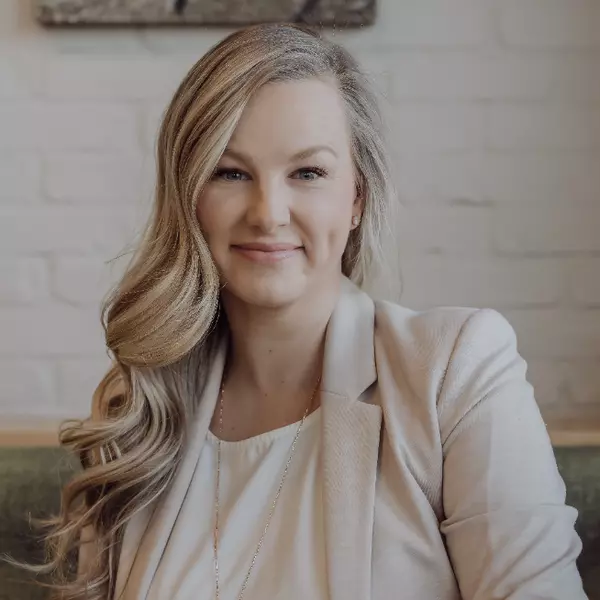$715,000
$700,000
2.1%For more information regarding the value of a property, please contact us for a free consultation.
114 Chapalina Rise Calgary, AB T2X 3Y4
4 Beds
3 Baths
1,201 SqFt
Key Details
Sold Price $715,000
Property Type Single Family Home
Sub Type Detached
Listing Status Sold
Purchase Type For Sale
Square Footage 1,201 sqft
Price per Sqft $595
Subdivision Chaparral
MLS® Listing ID A2204056
Sold Date 03/29/25
Style Bungalow
Bedrooms 4
Full Baths 2
Half Baths 1
HOA Fees $33/ann
HOA Y/N 1
Originating Board Calgary
Year Built 2005
Annual Tax Amount $3,914
Tax Year 2024
Lot Size 4,467 Sqft
Acres 0.1
Property Sub-Type Detached
Property Description
**OPEN HOUSE SATURDAY 1-3pm** Bungalows in Chaparral don't come up often—especially ones like this. With lake access and a thoughtfully updated interior, this 4-bedroom, 2.5-bath home is ready for its next owners.
Step inside to vaulted ceilings and an open-concept kitchen, dining, and living space filled with natural light, thanks to newly added windows and a stylish front door. The kitchen is dialed in with brand-new 2024 appliances, including an induction cooktop, convection oven, and microwave speed oven, plus a fridge and dishwasher from 2021. The main-level primary bedroom features an ensuite, and a den offers the perfect work-from-home setup.
Downstairs, the fully finished basement expands your living space with three bedrooms, a full bath, a large sitting area, and plenty of storage. Outside, the landscaped backyard is framed by Swedish Columnar Aspen, brick edging, and low-maintenance gravel. With a new roof (2023) and recent updates throughout, this home is move-in ready.
Bungalows in this sought-after lake community don't last long--don't miss it!
Location
State AB
County Calgary
Area Cal Zone S
Zoning R-G
Direction N
Rooms
Other Rooms 1
Basement Finished, Full
Interior
Interior Features Ceiling Fan(s), Central Vacuum, Kitchen Island, No Animal Home, No Smoking Home, Open Floorplan, Pantry, Quartz Counters, Vinyl Windows, Walk-In Closet(s)
Heating Fireplace(s), Forced Air
Cooling Central Air
Flooring Carpet, Ceramic Tile, Hardwood
Fireplaces Number 1
Fireplaces Type Gas
Appliance Central Air Conditioner, Dishwasher, Dryer, Induction Cooktop, Microwave, Oven, Range Hood, Washer, Water Softener
Laundry Laundry Room, Main Level
Exterior
Parking Features Double Garage Attached, Driveway
Garage Spaces 2.0
Garage Description Double Garage Attached, Driveway
Fence Fenced
Community Features Clubhouse, Lake, Park, Playground, Schools Nearby, Shopping Nearby, Sidewalks, Street Lights, Tennis Court(s), Walking/Bike Paths
Amenities Available Beach Access, Boating, Clubhouse, Playground, Racquet Courts
Roof Type Asphalt Shingle
Porch Deck, Porch
Lot Frontage 33.43
Total Parking Spaces 4
Building
Lot Description Back Yard, Front Yard, Rectangular Lot
Foundation Poured Concrete
Architectural Style Bungalow
Level or Stories One
Structure Type Concrete,Vinyl Siding
Others
Restrictions None Known
Tax ID 95368068
Ownership Private
Read Less
Want to know what your home might be worth? Contact us for a FREE valuation!

Our team is ready to help you sell your home for the highest possible price ASAP
GET MORE INFORMATION






