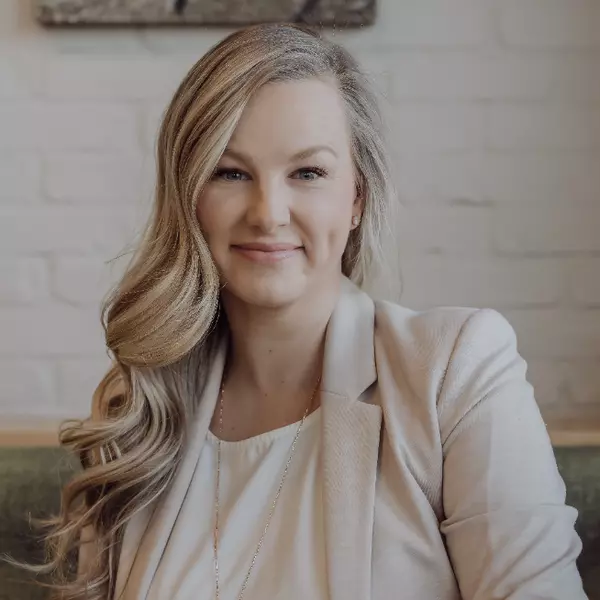$695,000
$689,000
0.9%For more information regarding the value of a property, please contact us for a free consultation.
15 Bow WAY N Cochrane, AB T4C1M8
4 Beds
4 Baths
1,650 SqFt
Key Details
Sold Price $695,000
Property Type Single Family Home
Sub Type Detached
Listing Status Sold
Purchase Type For Sale
Square Footage 1,650 sqft
Price per Sqft $421
Subdivision Bow Meadows
MLS® Listing ID A2201321
Sold Date 03/31/25
Style 2 Storey
Bedrooms 4
Full Baths 3
Half Baths 1
Originating Board Calgary
Year Built 1994
Annual Tax Amount $3,614
Tax Year 2024
Lot Size 6,670 Sqft
Acres 0.15
Property Sub-Type Detached
Property Description
Nestled in the heart of the highly coveted Bow Meadows community in Cochrane, this exceptional home offers an unparalleled location, embraced by the serene Bow River, two picturesque environmental reserve parks, and a local beach—each just a mere 2-minute walk from your front door. The tranquil pathways, winding along the Bow River, streams, rolling hills and ponds, foster an atmosphere of peace, while the quiet setting ensures privacy and quietude. Fully modernized and thoughtfully designed, this home features 4 spacious bedrooms and 3.5 luxurious bathrooms, seamlessly blending contemporary comfort with timeless elegance. The brand-new kitchen is a bright and inviting space, adorned with crisp white cabinetry, gleaming quartz countertops, and a 4-seat peninsula island, all complemented by sleek stainless steel appliances. Open to the kitchen, the dining area serves as a perfect space for family gatherings, while the cozy living room, with its stunning concrete-cast gas fireplace and fir mantle, offers a peaceful retreat.
A main floor office, overlooking the expansive front porch and yard, provides an ideal setting for work or relaxation. Additional touches include a conveniently located main floor laundry room and a charming 2-piece powder room featuring shiplap wall detail. Rich laminate flooring flows throughout the home, exuding warmth and sophistication. Upstairs, the generous master bedroom offers a luxurious 3-piece ensuite, while a second well-appointed 4-piece bathroom, highlighted with a modern country barn door, serves the other two bedrooms. The fully finished basement adds another level of versatility, with a fourth bedroom (currently utilized as a gym), a 4pc bath, and a second living area ideal for relaxation or entertainment. Set on one of the largest south-facing lots in the area, this property enjoys abundant sunlight throughout the day. The expansive deck, complete with a 4-season hot tub and BBQ + lounging area, invites you to bask in the sun or unwind during quiet evenings, while the dog run and charming front patio further enhance the outdoor living experience. The oversized 2-car attached garage, with 15-foot ceilings, ample storage, and a convenient workbench, adds to the home's allure. From its impressive curb appeal to the remarkable sense of community, this home offers an ideal blend of comfort, style, and nature, making it the perfect family retreat in an extraordinary location. With elementary and high schools, soccer fields, basketball courts, playgrounds, the Bow River, and ravines all just minutes away, you'll enjoy effortless access to everything you need. A mere 20+/- minutes to Calgary and only 5 minutes to downtown Cochrane, this property is truly one-of-a-kind. Homes like this in such a prime location are a rare find—don't miss out.
Location
State AB
County Rocky View County
Zoning R-LD
Direction N
Rooms
Other Rooms 1
Basement Finished, Full
Interior
Interior Features Bookcases, Closet Organizers, Quartz Counters, Vaulted Ceiling(s)
Heating Forced Air
Cooling None
Flooring Carpet, Concrete, Laminate
Fireplaces Number 1
Fireplaces Type Gas, Living Room, Stone
Appliance Dishwasher, Electric Stove, Refrigerator, Washer/Dryer, Window Coverings
Laundry In Bathroom
Exterior
Parking Features Double Garage Detached
Garage Spaces 2.0
Garage Description Double Garage Detached
Fence Fenced
Community Features Fishing, Other, Park, Playground, Schools Nearby, Sidewalks, Walking/Bike Paths
Roof Type Asphalt
Porch Deck, Front Porch, Patio, See Remarks
Lot Frontage 59.06
Exposure S
Total Parking Spaces 4
Building
Lot Description Back Yard, Creek/River/Stream/Pond, Cul-De-Sac, Dog Run Fenced In, Environmental Reserve, Front Yard, Landscaped, Lawn, Low Maintenance Landscape, Rectangular Lot, See Remarks
Foundation Poured Concrete
Architectural Style 2 Storey
Level or Stories Two
Structure Type Vinyl Siding
Others
Restrictions None Known
Tax ID 93935582
Ownership Private
Read Less
Want to know what your home might be worth? Contact us for a FREE valuation!

Our team is ready to help you sell your home for the highest possible price ASAP
GET MORE INFORMATION






