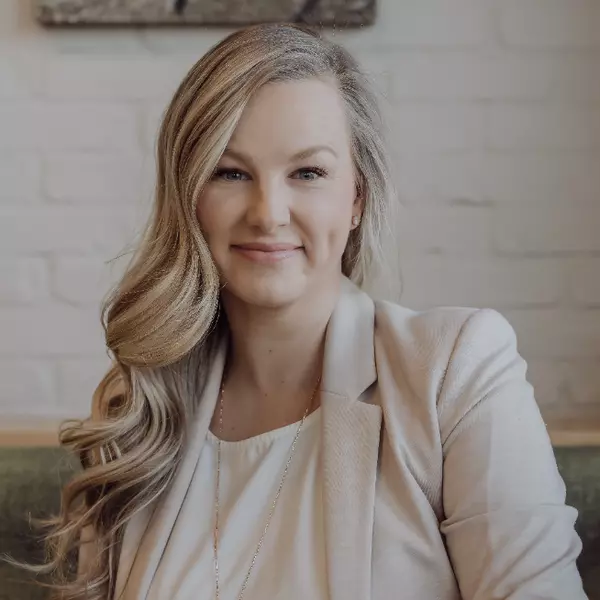$615,000
$599,900
2.5%For more information regarding the value of a property, please contact us for a free consultation.
10611 114A ST Grande Prairie, AB T8v6L7
5 Beds
4 Baths
1,236 SqFt
Key Details
Sold Price $615,000
Property Type Single Family Home
Sub Type Detached
Listing Status Sold
Purchase Type For Sale
Square Footage 1,236 sqft
Price per Sqft $497
Subdivision Westgate
MLS® Listing ID A2197021
Sold Date 04/01/25
Style Attached-Up/Down,Bi-Level
Bedrooms 5
Full Baths 4
Originating Board Grande Prairie
Year Built 2025
Lot Size 4,520 Sqft
Acres 0.1
Property Sub-Type Detached
Property Description
Presenting The Imperial by Grande Built Homes, Job 227. Located in Westgate, this 1,236 sq. ft. new construction home offers the perfect combination of modern living and investment potential. Designed with a completely separate legal suite, this home provides flexibility for multi-generational living or rental income while maintaining shared ownership of utilities. Conveniently situated close to major amenities, including the Grande Prairie Hospital, Northwestern Polytechnic, and the airport, this home ensures effortless access to everything you need. The main level features a spacious open-concept layout, seamlessly connecting the kitchen, dining, and living areas—ideal for entertaining or everyday living. The kitchen is designed for both style and functionality, offering a center island, pantry, and ample storage. This floor includes three bedrooms and two bathrooms, with the primary suite boasting a private ensuite and walk-in closet. The attached 24'x14' garage adds convenience, while the laundry and storage area are located in a designated portion of the basement. A deck provides additional outdoor space to enjoy. The lower level offers a well-designed 2-bedroom, 2-bathroom legal suite, featuring an open-concept living space, full kitchen, and large
windows that allow for plenty of natural light. One of the bedrooms includes a private ensuite, adding extra comfort. The suite also has its own in-suite laundry and an attached 19.8'x11' garage. With its prime location, thoughtful layout, and rental income potential, this brand-new home is a fantastic opportunity for homeowners and investors alike. Secure your future home today!
Location
State AB
County Grande Prairie
Zoning RG
Direction W
Rooms
Other Rooms 1
Basement Full, Suite
Interior
Interior Features Built-in Features, Closet Organizers, High Ceilings, No Animal Home, No Smoking Home, Pantry, Walk-In Closet(s)
Heating Forced Air
Cooling None
Flooring Vinyl Plank
Appliance None
Laundry Lower Level, Main Level, Multiple Locations
Exterior
Parking Features Triple Garage Attached
Garage Spaces 3.0
Garage Description Triple Garage Attached
Fence Partial
Community Features Park, Playground, Schools Nearby, Shopping Nearby, Sidewalks, Street Lights, Walking/Bike Paths
Roof Type Asphalt Shingle
Porch Deck
Lot Frontage 40.68
Total Parking Spaces 6
Building
Lot Description Back Yard, City Lot
Foundation Poured Concrete
Architectural Style Attached-Up/Down, Bi-Level
Level or Stories One
Structure Type Mixed
New Construction 1
Others
Restrictions None Known
Tax ID 91991881
Ownership Private
Read Less
Want to know what your home might be worth? Contact us for a FREE valuation!

Our team is ready to help you sell your home for the highest possible price ASAP
GET MORE INFORMATION




