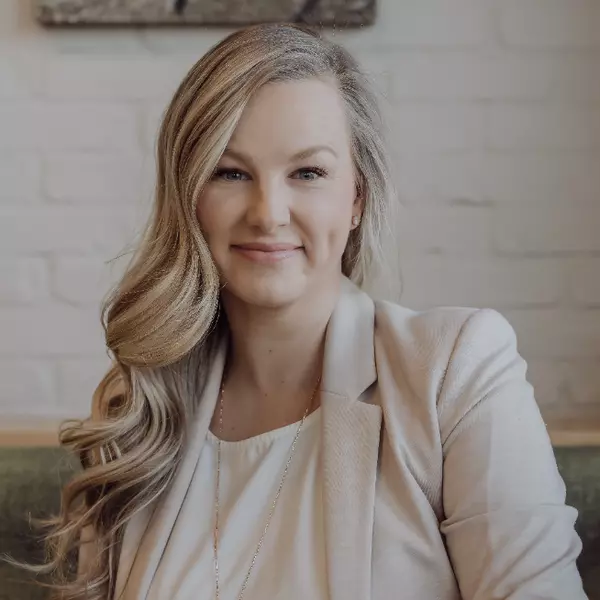$350,000
$352,500
0.7%For more information regarding the value of a property, please contact us for a free consultation.
7107 41 ST Lloydminster, AB T9V 2H8
3 Beds
3 Baths
1,194 SqFt
Key Details
Sold Price $350,000
Property Type Single Family Home
Sub Type Detached
Listing Status Sold
Purchase Type For Sale
Square Footage 1,194 sqft
Price per Sqft $293
Subdivision Parkview Estates
MLS® Listing ID A2203919
Sold Date 04/02/25
Style Bungalow
Bedrooms 3
Full Baths 2
Half Baths 1
Originating Board Lloydminster
Year Built 2008
Annual Tax Amount $3,269
Tax Year 2024
Lot Size 5,834 Sqft
Acres 0.13
Property Sub-Type Detached
Property Description
Make your move! This immaculately cared for one-owner home in Parkview Estates is seeking new owners. An open concept bungalow floor plan is welcoming with a large foyer, dedicated office space and tasteful hardwood flooring in the main living area. The wrap around kitchen is conveniently layed out with an included appliance package. The living and dining areas are bright with natural light from the large surrounding windows and the dining area has handy built in curio cabinetry. Host a crowd as there is plenty of space for a large dining table here. All of the window coverings in the main living area were tastefully updated in the spring of 2024. Both main floor bedrooms are a generous size and the master presents with a three-piece ensuite and walk in closet. If you moved plumbing up, a stackable laundry set could be re-located upstairs into this walk-in closet should going downstairs ever be an issue for a future owner. The basement is partially finished with a supersized bedroom, has large windows throughout, there is a 2 piece bathroom completed with plumbing available to add a shower. The major mechanical is updated with a new furnace in 2024, water tank in 2020, this home also has an air exchanger and central air-conditioning. Get creative with some projects in the current workshop (tools and equipment are negotiable) OR convert this space to an additional bedroom. The yard is fully fenced and landscaped with RV parking, a storage shed and natural gas BBQ hookup to the back deck. There is a partially insulated 18x20 attached garage with automatic door opener and controls. Welcome Home!
Location
State AB
County Lloydminster
Area West Lloydminster
Zoning R1
Direction NW
Rooms
Other Rooms 1
Basement Full, Partially Finished
Interior
Interior Features Kitchen Island, Laminate Counters, Open Floorplan, Storage, Sump Pump(s), Vinyl Windows, Walk-In Closet(s)
Heating Floor Furnace, Forced Air, Natural Gas
Cooling Central Air
Flooring Carpet, Concrete, Hardwood, Linoleum, Vinyl
Appliance Central Air Conditioner, Dishwasher, Dryer, Garage Control(s), Garburator, Refrigerator, Stove(s), Washer, Window Coverings
Laundry In Basement, Laundry Room
Exterior
Parking Features RV Access/Parking, Single Garage Attached
Garage Spaces 1.0
Garage Description RV Access/Parking, Single Garage Attached
Fence Fenced
Community Features Schools Nearby, Shopping Nearby, Sidewalks, Street Lights
Roof Type Asphalt Shingle
Porch Deck
Lot Frontage 47.51
Exposure NW
Total Parking Spaces 5
Building
Lot Description City Lot, Front Yard, Irregular Lot, Landscaped, Lawn, Private
Foundation Wood
Architectural Style Bungalow
Level or Stories One
Structure Type Brick,Vinyl Siding,Wood Frame
Others
Restrictions None Known
Tax ID 98108686
Ownership Private
Read Less
Want to know what your home might be worth? Contact us for a FREE valuation!

Our team is ready to help you sell your home for the highest possible price ASAP
GET MORE INFORMATION






