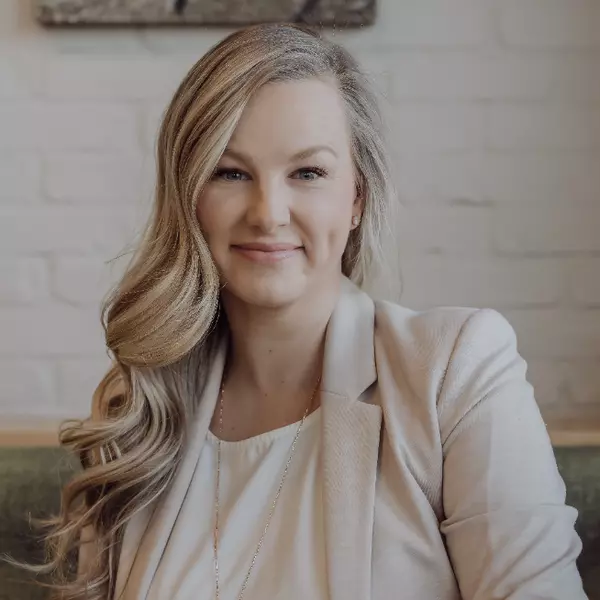$749,500
$769,950
2.7%For more information regarding the value of a property, please contact us for a free consultation.
36 Walgrove PL SE Calgary, AB T2X 5A9
3 Beds
3 Baths
2,085 SqFt
Key Details
Sold Price $749,500
Property Type Single Family Home
Sub Type Detached
Listing Status Sold
Purchase Type For Sale
Square Footage 2,085 sqft
Price per Sqft $359
Subdivision Walden
MLS® Listing ID A2201985
Sold Date 04/04/25
Style 2 Storey
Bedrooms 3
Full Baths 2
Half Baths 1
HOA Fees $33/ann
HOA Y/N 1
Originating Board Calgary
Year Built 2025
Lot Size 3,107 Sqft
Acres 0.07
Property Sub-Type Detached
Property Description
*** BACKING ONTO GREEN SPACE ***Welcome to 36 Walgrove Place SE, a stunning two-story detached home in the heart of southeast Calgary, offering over 2,000 square feet of modern living space. Built by Daytona Homes, this residence is designed with both style and functionality in mind, featuring a walkout basement that adds incredible future potential.
As you step inside, the main floor unfolds with a thoughtfully arranged layout that maximizes flow and convenience. At the front, a two-piece bathroom and a mudroom provide a seamless transition from the outdoors, leading directly into a walk-through pantry that connects to the kitchen—an absolute dream for organization and efficiency. Positioned at the heart of the home, the kitchen features sleek finishes, ample storage, and a spacious island that overlooks the great room and dining nook at the rear, creating the perfect space for both everyday meals and entertaining. A dedicated computer room or office sits just off the kitchen, offering a quiet workspace without disrupting the open-concept design. The great room is warm and inviting, with plenty of natural light, while the adjacent nook provides a cozy setting for dining with views of the backyard.
Upstairs, the home continues to impress with a well-balanced layout that ensures both privacy and practicality. At the front of the home, two generously sized bedrooms share their own three-piece bathroom, making them ideal for family members or guests. A dedicated laundry room adds convenience, while a large bonus room serves as a central gathering space, separating the secondary bedrooms from the luxurious primary Bedroom at the back. The primary bedroom is a true retreat, complete with a five-piece ensuite featuring dual sinks, a soaker tub, a separate shower, and a spacious walk-in closet.
Downstairs, the walkout basement provides endless possibilities, whether you envision additional living space, a home gym, or a future legal rental suite. With direct backyard access, this level offers both flexibility and value for future expansion.
Located in the established and family-friendly community of Walden, 36 Walgrove Place SE places you within minutes of parks, schools, shopping, and transit, making it an ideal place to call home. Built by Daytona Homes, known for their exceptional craftsmanship and customer-focused approach, this home is not just a place to live—it's a space designed for long-term comfort and quality. Book your private tour today and experience everything this beautiful home has to offer.
Location
State AB
County Calgary
Area Cal Zone S
Zoning R-1
Direction S
Rooms
Other Rooms 1
Basement Full, Walk-Out To Grade
Interior
Interior Features Bathroom Rough-in, Built-in Features, Kitchen Island, Open Floorplan, Separate Entrance, Walk-In Closet(s)
Heating Forced Air
Cooling None
Flooring Carpet, Ceramic Tile, Vinyl Plank
Fireplaces Number 1
Fireplaces Type Electric
Appliance Dishwasher, Electric Stove, Microwave, Refrigerator
Laundry Laundry Room
Exterior
Parking Features Double Garage Attached
Garage Spaces 2.0
Garage Description Double Garage Attached
Fence None
Community Features Park, Playground, Pool, Schools Nearby, Shopping Nearby, Sidewalks, Street Lights, Walking/Bike Paths
Amenities Available Other
Roof Type Asphalt Shingle
Porch None
Lot Frontage 29.3
Total Parking Spaces 4
Building
Lot Description City Lot, Interior Lot, Low Maintenance Landscape
Foundation Poured Concrete
Architectural Style 2 Storey
Level or Stories Two
Structure Type Vinyl Siding,Wood Frame
New Construction 1
Others
Restrictions None Known
Ownership Private
Read Less
Want to know what your home might be worth? Contact us for a FREE valuation!

Our team is ready to help you sell your home for the highest possible price ASAP
GET MORE INFORMATION






