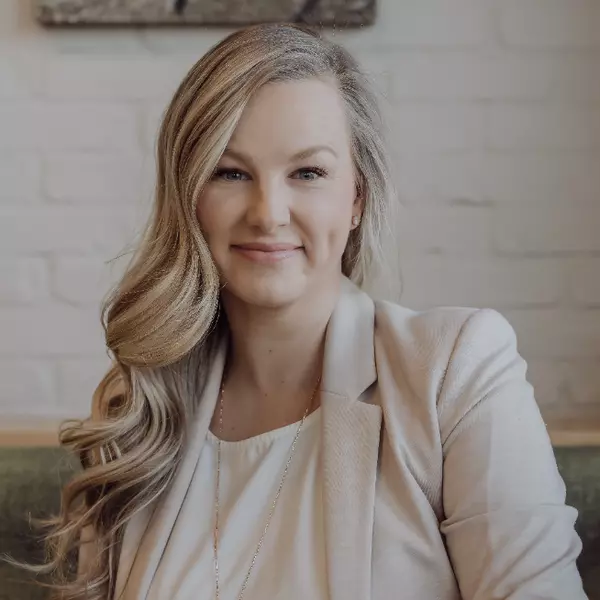$487,000
$499,000
2.4%For more information regarding the value of a property, please contact us for a free consultation.
384 Panatella BLVD NW Calgary, AB T3K 0S7
3 Beds
3 Baths
1,214 SqFt
Key Details
Sold Price $487,000
Property Type Townhouse
Sub Type Row/Townhouse
Listing Status Sold
Purchase Type For Sale
Square Footage 1,214 sqft
Price per Sqft $401
Subdivision Panorama Hills
MLS® Listing ID A2204136
Sold Date 04/07/25
Style 2 Storey
Bedrooms 3
Full Baths 2
Half Baths 1
Condo Fees $289
HOA Fees $17/ann
HOA Y/N 1
Originating Board Calgary
Year Built 2007
Annual Tax Amount $2,552
Tax Year 2024
Lot Size 1,550 Sqft
Acres 0.04
Property Sub-Type Row/Townhouse
Property Description
Low condo fees!-Welcome to 384 Panatella BV this Townhouse sits on a Prime Location close to many Amenities-Schools,Shopping,Transportation and Playgrounds. Main floor features a large & bright family room with lovely fireplace and sliding door opening out to a balcony. Open concept kitchen offers beautiful cabinets, island and appliances. A master bedroom with two good size bedrooms and a full bath on the second floor. Professionally developed walkout basement. Enjoy your Summer BBQ on the Huge Deck coming out of the Living Room. Single attached garage for parking convenience. Captain Nichola Goddard School is just cross the street! Walking distance to elementary school. Easy to access to Stoney Trail, Deerfoot Trail, Beddington Trail, etc. Don't let this pass by!
Location
State AB
County Calgary
Area Cal Zone N
Zoning DC (pre 1P2007)
Direction SE
Rooms
Basement Finished, Full, Walk-Out To Grade
Interior
Interior Features No Animal Home, No Smoking Home, Walk-In Closet(s)
Heating Forced Air, Natural Gas
Cooling None
Flooring Carpet, Linoleum
Fireplaces Number 1
Fireplaces Type Gas
Appliance Dishwasher, Dryer, Electric Stove, Refrigerator, Washer, Window Coverings
Laundry In Basement
Exterior
Parking Features Single Garage Attached
Garage Spaces 1.0
Garage Description Single Garage Attached
Fence None
Community Features Playground, Schools Nearby, Shopping Nearby
Amenities Available Clubhouse, Park, Playground, Snow Removal
Roof Type Asphalt Shingle
Porch Balcony(s)
Lot Frontage 18.01
Total Parking Spaces 2
Building
Lot Description Landscaped
Foundation Poured Concrete
Architectural Style 2 Storey
Level or Stories Two
Structure Type Vinyl Siding,Wood Frame
Others
HOA Fee Include Common Area Maintenance,Insurance,Professional Management,Reserve Fund Contributions,Snow Removal,Trash
Restrictions Pet Restrictions or Board approval Required
Tax ID 95185310
Ownership Private
Pets Allowed Yes
Read Less
Want to know what your home might be worth? Contact us for a FREE valuation!

Our team is ready to help you sell your home for the highest possible price ASAP
GET MORE INFORMATION






