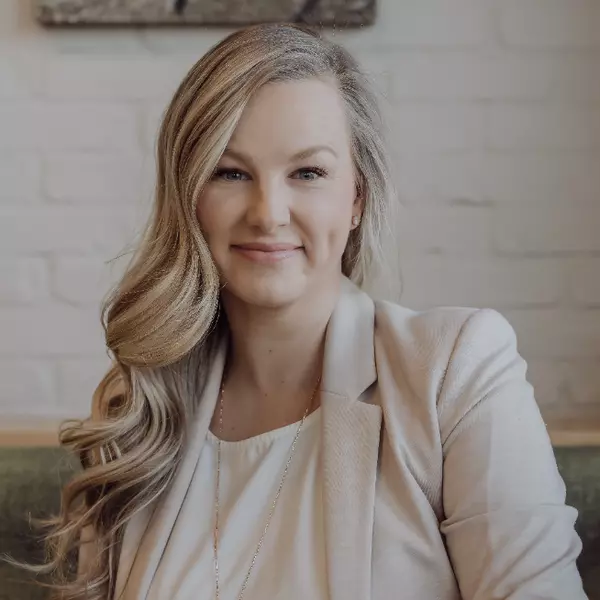$560,000
$565,000
0.9%For more information regarding the value of a property, please contact us for a free consultation.
9054 81 AVE Grande Prairie, AB T8X0P2
1 Bed
1 Bath
1,609 SqFt
Key Details
Sold Price $560,000
Property Type Single Family Home
Sub Type Detached
Listing Status Sold
Purchase Type For Sale
Square Footage 1,609 sqft
Price per Sqft $348
Subdivision Riverstone
MLS® Listing ID A2201259
Sold Date 04/08/25
Style 2 Storey
Bedrooms 1
Full Baths 1
Originating Board Grande Prairie
Year Built 2020
Annual Tax Amount $5,597
Tax Year 2024
Lot Size 5,710 Sqft
Acres 0.13
Property Sub-Type Detached
Property Description
The one you've been looking for... on an EXTRA LARGE LOT! A fully developed 2 storey home with FIVE BEDROOMS, and 3.5 Bathrooms. This home showcases a modernized exterior, with added permanent WATTS lighting, that you get to control with an app. No more fearing heights to install Christmas Lights! Beautiful curb appeal with professional concrete edging, and turf... Giving you that low maintenance landscape in the front where your grass is always green! Backing onto woody creek, means you get to enjoy no rear neighbours! If you're wanting to mow a lawn, the backyard is landscaped, fenced, backs onto a walking path, has a 2 tiered deck, a Gazebo, HOT TUB, and a gas line for bbq'ing, as well as AIR CONDITIONING! RV PARKING here makes storing that holiday trailer so easy, or else provides you with ample additional parking! Don't want to store all of your things in the heated and finished triple car garage? Theres 2 sheds on this property that come included! Now step inside the house... This welcoming home has an open concept main floor, with a secondary entry from the garage, another closet, and a bench with storage. A pass through pantry, with built in shelving. The kitchen cabinetry and drawers have all been re-painted professionally! Enjoy this homes island for entertaining, oversized dining, and cozy living room with an electric fireplace! Granite counter tops, tiled backsplash, under cabinet lighting, stainless steel appliances, a fresh coat of paint, and a fresh "new" feel. Upstairs; you've got 2 spare bedrooms, a full bathroom, a LAUNDRY ROOM, linen closet, and your PRIMARY BEDROOM. Tall vaulted ceilings, ceiling fan, a beautiful feature wall, a LARGE walk in closet with built ins, AND an incredible NEW ENSUITE! Heated tile floors, a stand alone tub, a wall perfectly designed for a TV, a tiled shower with 3 shower heads, a glass wall for a door, a double vanity with granite counter tops, led mirrors, and a toilet you really have to see to believe. The basement will come fully developed, wth another 2 bedrooms, a full sized bathroom, and your second living space. As another added upgrade this home comes with a brand new electrical panel, that is as organized as they come. Home sweet home starts here, in Riverstone South!
Location
State AB
County Grande Prairie
Zoning RS
Direction S
Rooms
Other Rooms 1
Basement Finished, Full
Interior
Interior Features Bidet, Ceiling Fan(s), Closet Organizers, Crown Molding, Double Vanity, Granite Counters, High Ceilings, Kitchen Island, No Smoking Home, Open Floorplan, Pantry, See Remarks, Storage, Sump Pump(s), Tankless Hot Water
Heating Forced Air, Natural Gas
Cooling Central Air
Flooring Carpet, Laminate, Tile
Fireplaces Number 1
Fireplaces Type Electric, Family Room
Appliance Central Air Conditioner, Dishwasher, Electric Oven, Freezer, Garage Control(s), Microwave Hood Fan, Refrigerator, See Remarks, Tankless Water Heater, Washer/Dryer
Laundry Laundry Room, Upper Level
Exterior
Parking Features Concrete Driveway, Garage Door Opener, Heated Garage, Insulated, See Remarks, Triple Garage Attached
Garage Spaces 3.0
Garage Description Concrete Driveway, Garage Door Opener, Heated Garage, Insulated, See Remarks, Triple Garage Attached
Fence Fenced
Community Features Park, Playground, Schools Nearby, Shopping Nearby, Sidewalks, Street Lights
Roof Type Asphalt Shingle
Porch Deck, See Remarks
Lot Frontage 45.93
Total Parking Spaces 8
Building
Lot Description Back Yard, Backs on to Park/Green Space, Creek/River/Stream/Pond, Gazebo, Landscaped, Low Maintenance Landscape, No Neighbours Behind, See Remarks
Foundation Poured Concrete
Architectural Style 2 Storey
Level or Stories Two
Structure Type Vinyl Siding,Wood Frame
Others
Restrictions None Known
Tax ID 91997742
Ownership Joint Venture
Read Less
Want to know what your home might be worth? Contact us for a FREE valuation!

Our team is ready to help you sell your home for the highest possible price ASAP
GET MORE INFORMATION






