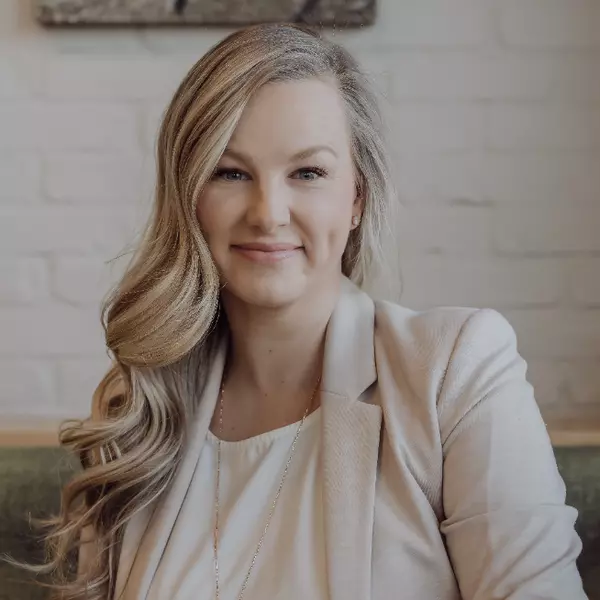$560,000
$569,000
1.6%For more information regarding the value of a property, please contact us for a free consultation.
722 24 ST Wainwright, AB T9W 0B6
5 Beds
3 Baths
1,595 SqFt
Key Details
Sold Price $560,000
Property Type Single Family Home
Sub Type Detached
Listing Status Sold
Purchase Type For Sale
Square Footage 1,595 sqft
Price per Sqft $351
MLS® Listing ID A2201502
Sold Date 04/08/25
Style Bungalow
Bedrooms 5
Full Baths 3
Originating Board Lloydminster
Year Built 2014
Annual Tax Amount $4,471
Tax Year 2024
Lot Size 7,459 Sqft
Acres 0.17
Property Sub-Type Detached
Property Description
1,595 sq. ft. custom built home backing onto an open greenspace with walking trails. As you walk in the front door you will be greeted with large foyer & open concept floor plan. The custom built kitchen provides plenty of storage with center island, corner pantry with unique built-ins, gas stove & granite counter tops. Large living room with windows facing greenspace, gas fireplace with stone surround & ornate trayed ceilings. Dining room with garden doors leading to a two tiered deck. 3 bedrooms on main level with the primary showcasing a walk-in closet with built in storage, 5pc. ensuite with soaker tub & glass surround shower. Rounding out the main floor is a 4pc. bath & laundry room. Fully finished ICF basement will be sure to please with 9 ft. ceilings, family room with home theater & surround system, wet bar equipped with ample cabinetry, wine fridge & kegerator. 2 additional bedrooms & 4pc. bathroom complete the basement. This home offers many thoughtful touches such as underground sprinklers & a reverse osmosis water system, so If you've been looking for a luxury style home make sure to check this one out!
Location
State AB
County Wainwright No. 61, M.d. Of
Zoning R1
Direction E
Rooms
Other Rooms 1
Basement Finished, Full
Interior
Interior Features Open Floorplan, Walk-In Closet(s)
Heating Forced Air, Natural Gas
Cooling None
Flooring Carpet, Ceramic Tile, Hardwood
Fireplaces Number 1
Fireplaces Type Gas
Appliance Bar Fridge, Built-In Gas Range, Dishwasher, Dryer, Refrigerator, Washer, Wine Refrigerator
Laundry Laundry Room, Main Level
Exterior
Parking Features Double Garage Attached
Garage Spaces 2.0
Garage Description Double Garage Attached
Fence Fenced
Community Features None
Roof Type Asphalt Shingle
Porch Deck
Lot Frontage 58.0
Total Parking Spaces 4
Building
Lot Description Back Yard, Backs on to Park/Green Space
Foundation ICF Block
Architectural Style Bungalow
Level or Stories One
Structure Type Stone,Vinyl Siding
Others
Restrictions None Known
Tax ID 56625217
Ownership Private
Read Less
Want to know what your home might be worth? Contact us for a FREE valuation!

Our team is ready to help you sell your home for the highest possible price ASAP
GET MORE INFORMATION






