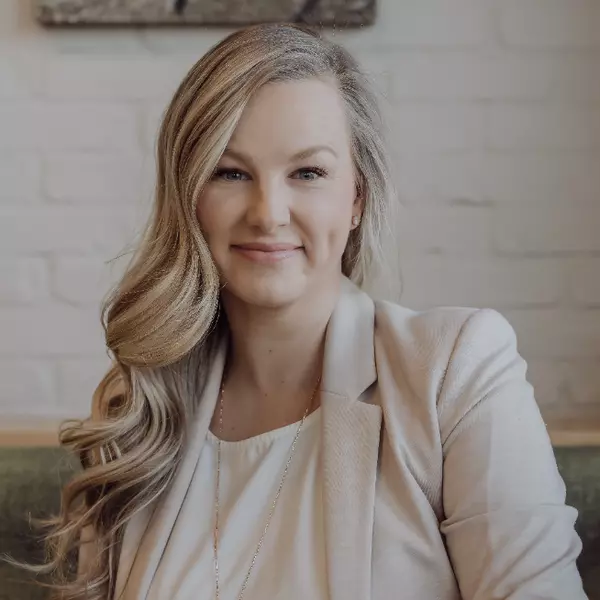$524,900
$529,900
0.9%For more information regarding the value of a property, please contact us for a free consultation.
12306 107 ST Grande Prairie, AB T8V 8J2
4 Beds
4 Baths
1,582 SqFt
Key Details
Sold Price $524,900
Property Type Single Family Home
Sub Type Detached
Listing Status Sold
Purchase Type For Sale
Square Footage 1,582 sqft
Price per Sqft $331
Subdivision Royal Oaks
MLS® Listing ID A2201151
Sold Date 04/12/25
Style Bungalow
Bedrooms 4
Full Baths 4
Originating Board Grande Prairie
Year Built 2003
Annual Tax Amount $4,991
Tax Year 2024
Lot Size 6,310 Sqft
Acres 0.14
Property Sub-Type Detached
Property Description
Charming Bungalow in Royal Oaks! This well-maintained bungalow offers everything you need for comfortable living! The spacious kitchen boasts updated cabinets, tons of counter space, and a large dining area with garden doors leading to a west-facing deck. The welcoming living room is ideal for relaxing, while the main floor features two bedrooms, including a generous primary suite with a 4-piece ensuite, plus the convenience of main-floor laundry. A versatile flex room above the garage can be used as a bedroom, office, family room, or little apartment. The finished basement is an entertainer's dream, with a large family room, wet bar, surround sound, two additional bedrooms, and a 4-piece bath. Enjoy outdoor living in the fenced, landscaped yard with a two-tier deck and shed. The heated garage, updated shingles (2021) and new vinyl plank flooring through out main floor add even more value. Don't miss this fantastic home—schedule your showing today!
Location
State AB
County Grande Prairie
Zoning RS
Direction E
Rooms
Other Rooms 1
Basement Finished, Full
Interior
Interior Features Bar, Central Vacuum, Pantry, Wet Bar, Wired for Sound
Heating Forced Air, Natural Gas
Cooling None
Flooring Carpet, Vinyl Plank
Appliance See Remarks
Laundry Main Level
Exterior
Parking Features Double Garage Attached, Heated Garage
Garage Spaces 2.0
Garage Description Double Garage Attached, Heated Garage
Fence Fenced
Community Features Park, Playground, Schools Nearby, Walking/Bike Paths
Roof Type Asphalt Shingle
Porch Deck, Front Porch
Lot Frontage 57.0
Total Parking Spaces 2
Building
Lot Description Few Trees, Landscaped, See Remarks
Foundation Poured Concrete
Architectural Style Bungalow
Level or Stories One
Structure Type Brick,Vinyl Siding
Others
Restrictions None Known
Tax ID 91962678
Ownership Private
Read Less
Want to know what your home might be worth? Contact us for a FREE valuation!

Our team is ready to help you sell your home for the highest possible price ASAP
GET MORE INFORMATION






