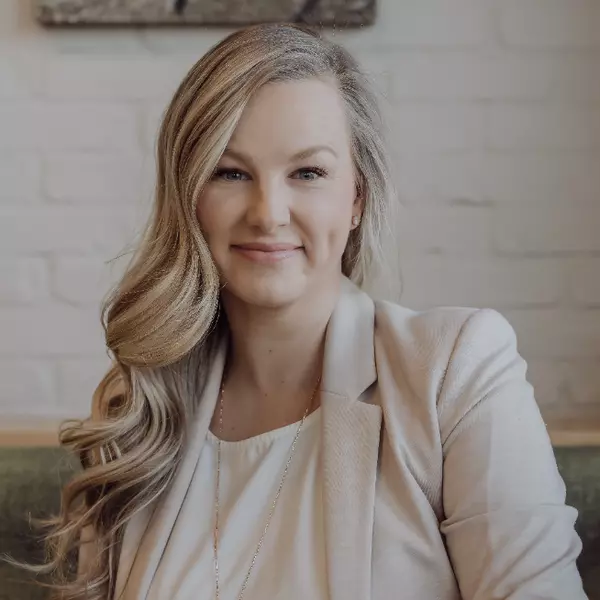$485,000
$499,900
3.0%For more information regarding the value of a property, please contact us for a free consultation.
4910 Beardsley AVE Lacombe, AB T4L0G4
3 Beds
2 Baths
1,007 SqFt
Key Details
Sold Price $485,000
Property Type Single Family Home
Sub Type Semi Detached (Half Duplex)
Listing Status Sold
Purchase Type For Sale
Square Footage 1,007 sqft
Price per Sqft $481
Subdivision Henner'S Landing
MLS® Listing ID A2212556
Sold Date 05/06/25
Style Attached-Side by Side,Bungalow
Bedrooms 3
Full Baths 2
Condo Fees $150
Originating Board Central Alberta
Year Built 2011
Annual Tax Amount $4,093
Tax Year 2024
Lot Size 4,945 Sqft
Acres 0.11
Property Sub-Type Semi Detached (Half Duplex)
Property Description
LAKE views in the city!
This GORGEOUS WALKOUT BUNGALOW offers peace and serenity with beautiful views of Henner's Pond!
Opening into a warm and bright entrance, there is a well lit and sunny office or bedroom to your left. The kitchen offers rich dark cabinets with plenty of storage space (including a tall pantry), ample counter space and a fabulous island with additional storage and seating. The glass backsplash & stainless steel appliances add to the sleek and contemporary style of the kitchen. The living space offers views for DAYS with ample entertaining room and access to the massive DECK. Wrapping around the main living area is access to your single car garage (with storage room), several coat/ utility/ linen closets and the MAIN FLOOR stacked laundry closet! Your primary bedroom has those pretty LAKE VIEWS with a walk in closet. The "Jack & Jill" style 4 piece bathroom has access from both the bedroom and main living area. Spacious and bright, the transom window offers additional sunshine.
The WALK OUT BASEMENT feels BIG & Bright with a MASSIVE family room facing Henner's Pond. There is a third bedroom, a full 4 piece bath and a BIG storage room. The backyard space features a cement patio outside your door with gorgeous views.
The DECK of all decks stretches the expanse of the home and offers both entertaining space plus room for your BBQ. WIth West exposure, there is no shortage of SUNSHINE!
Recent updates include: LUXURY VINYL PLANK throughout the ENTIRE home, PAINT (up and down), LIGHT FIXTURES, TOILETS, PHANTOM SCREENS, CUSTOM BLINDS and PERMANENT EXTERIOR LIGHTS.
A LOW fee of $150.83 per month covers LAWN MAINTENANCE and sidewalk/ common area SNOW REMOVAL.
The pleasing floor plan offers main floor living with extra space for family and guests! Situated in the coveted neighborhood Of Henner's Landing, this property is move-in ready with all the updates DONE. This is a great place to call HOME.
Location
State AB
County Lacombe
Zoning R4
Direction S
Rooms
Basement Finished, Full, Walk-Out To Grade
Interior
Interior Features Central Vacuum, Closet Organizers
Heating Forced Air
Cooling None
Flooring Vinyl Plank
Fireplaces Type Living Room
Appliance Dishwasher, Microwave, Refrigerator, Stove(s), Washer/Dryer
Laundry Main Level
Exterior
Parking Features Single Garage Attached
Garage Spaces 1.0
Garage Description Single Garage Attached
Fence None
Community Features Lake, Park, Playground, Schools Nearby, Sidewalks
Amenities Available None
Waterfront Description Pond
Roof Type Asphalt Shingle
Porch Deck
Lot Frontage 43.0
Total Parking Spaces 1
Building
Lot Description Lake, Landscaped, Lawn
Foundation Poured Concrete
Architectural Style Attached-Side by Side, Bungalow
Level or Stories One
Structure Type Wood Frame
Others
HOA Fee Include Common Area Maintenance,Maintenance Grounds,Snow Removal
Restrictions Adult Living
Tax ID 93812234
Ownership Private
Pets Allowed Restrictions, Yes
Read Less
Want to know what your home might be worth? Contact us for a FREE valuation!

Our team is ready to help you sell your home for the highest possible price ASAP
GET MORE INFORMATION






