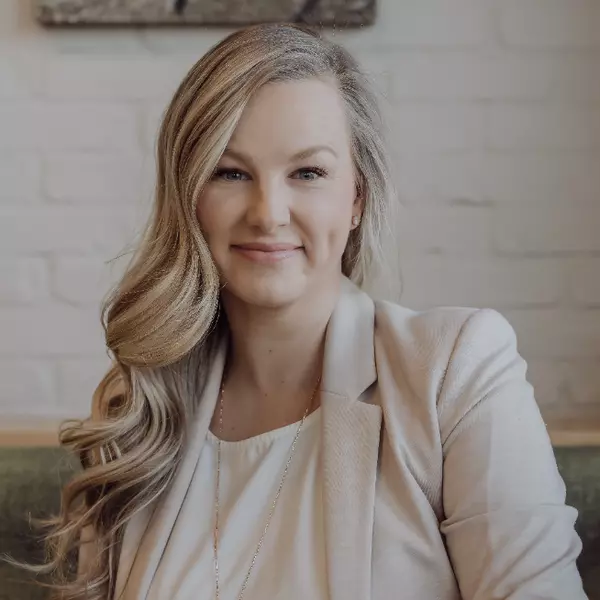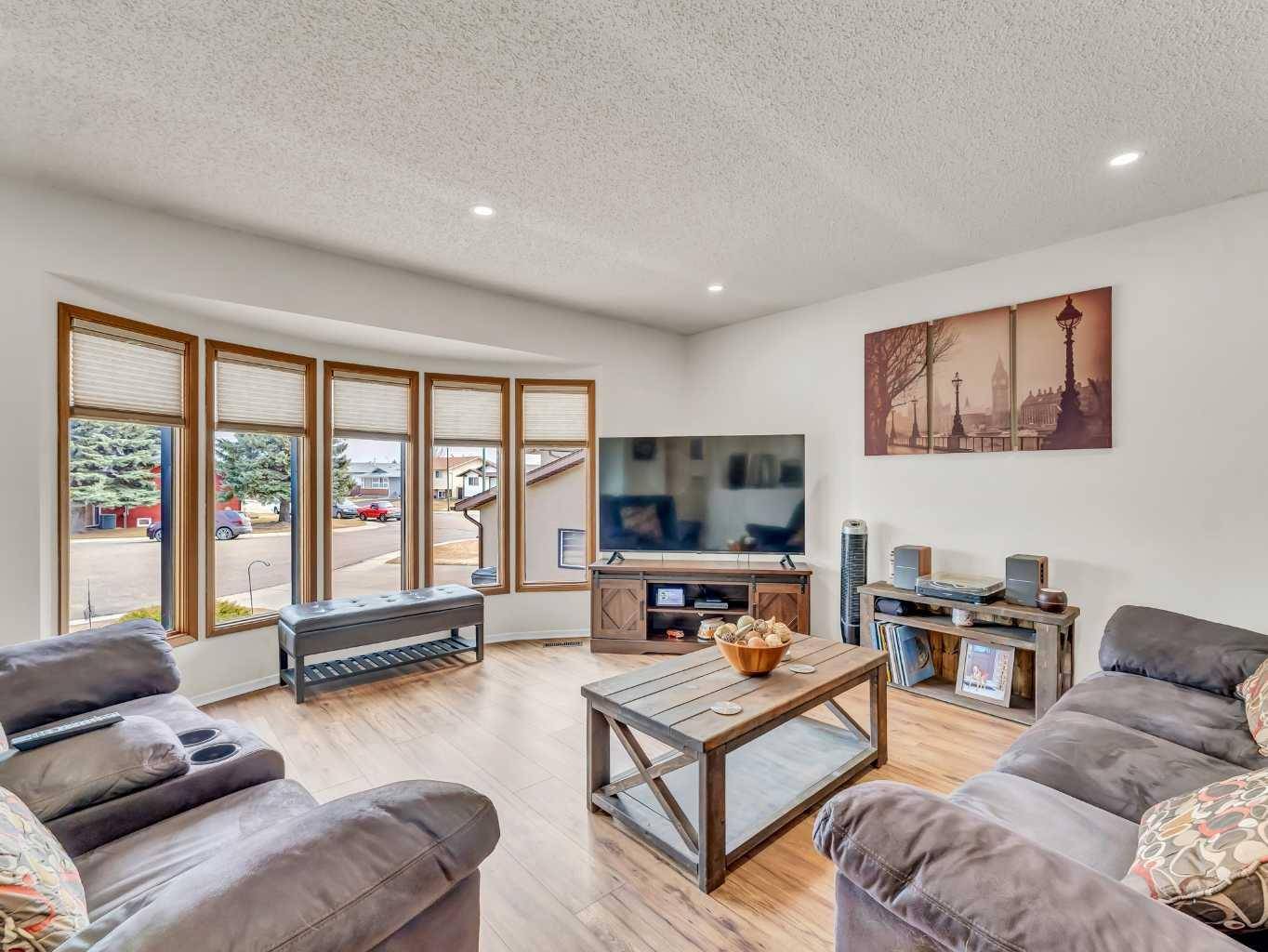$463,750
$474,950
2.4%For more information regarding the value of a property, please contact us for a free consultation.
26 Rae CRES SE Medicine Hat, AB T1B3C1
4 Beds
3 Baths
1,355 SqFt
Key Details
Sold Price $463,750
Property Type Single Family Home
Sub Type Detached
Listing Status Sold
Purchase Type For Sale
Square Footage 1,355 sqft
Price per Sqft $342
Subdivision Ross Glen
MLS® Listing ID A2208417
Sold Date 05/12/25
Style Bi-Level
Bedrooms 4
Full Baths 3
Year Built 1981
Annual Tax Amount $3,474
Tax Year 2024
Lot Size 7,719 Sqft
Acres 0.18
Lot Dimensions 43x100x54x56x98
Property Sub-Type Detached
Source Medicine Hat
Property Description
LOCATION!! LOCATION!! PRIDE OF OWNERSHIP THROUGHOUT THE HOME WITH LOTS OF UPDATES IN THIS 1355 SQ FT BILEVEL located in a quiet court backing on to a GREENSPACE!! The home is host to 4 BEDROOMS (3+1) AND 3 BATHROOMS and GREAT NEIGHBOURS! The EXTERIOR STUCCO WAS RE-DONE IN 2020. BRAND NEW FLOORING, JUST DONE, (April 6th/2025) in ALL the bedrooms, AND the flex room downstairs as well! The home boasts a great open floor plan, with spacious living room, kitchen with plenty of cabinets, GRANITE COUNTERTOPS, & a good sized dining area with convenient access through the NEW PATIO DOORS (2024) to the back deck! The 3 bedrooms up are a nice size, including the primary bedroom that offers a 3 pc ensuite. The BEAUTIFULLY RENOVATED MAIN BATHROOM (2024) with GRANITE COUNTERTOPS completes the main floor. The lower level would be a great set up for mother in law suite or teenagers! The oversized family room boasts a wood burning fireplace, and there is an additional bedroom, and a flex room that could be whatever your needs may be! Office? Craft area? Workout area OR a 5th bedroom! Completing the basement is a large laundry room and a 3 pc bathroom WITH A BRAND NEW SHOWER! BONUS is the door that leads to the attached dbl car garage! The insulated garage is 22 X 23' 9” and offers a workbench as well as lots of shelving! ADDITIONAL UPGRADES INCLUDE: Furnace (2008), HWT (2021), Newer shingles, new washer and dryer (2023), eavestrough (w/leaf filter), soffit & fascia (2021), New garage door (2023), New railing and deck steps (2020), deck recovered (2021). The yard has a maintenance free fence, and tons of mature trees that give it a park like feeling! The underground sprinklers make for an easy care yard in the summertime. A BEAUTIFUL HOME IN A GREAT NEIGHBOURHOOD, so CALL TODAY!
Location
State AB
County Medicine Hat
Zoning R-LD
Direction NE
Rooms
Other Rooms 1
Basement Finished, Full
Interior
Interior Features Central Vacuum, No Smoking Home, See Remarks
Heating Forced Air
Cooling Central Air
Flooring Carpet, Tile, Vinyl Plank
Fireplaces Number 1
Fireplaces Type Family Room, Wood Burning
Appliance Central Air Conditioner, Dishwasher, Dryer, Electric Stove, Microwave, Range Hood, Refrigerator, Washer, Window Coverings
Laundry In Basement
Exterior
Parking Features Double Garage Attached
Garage Spaces 2.0
Garage Description Double Garage Attached
Fence Fenced
Community Features Shopping Nearby
Roof Type Asphalt Shingle
Porch Deck
Lot Frontage 43.0
Total Parking Spaces 4
Building
Lot Description Backs on to Park/Green Space, Irregular Lot, Landscaped, No Neighbours Behind, Private, See Remarks, Treed, Underground Sprinklers
Foundation Poured Concrete
Architectural Style Bi-Level
Level or Stories Bi-Level
Structure Type Brick,Stucco,Vinyl Siding
Others
Restrictions None Known
Tax ID 91035077
Ownership Private
Read Less
Want to know what your home might be worth? Contact us for a FREE valuation!

Our team is ready to help you sell your home for the highest possible price ASAP
GET MORE INFORMATION






