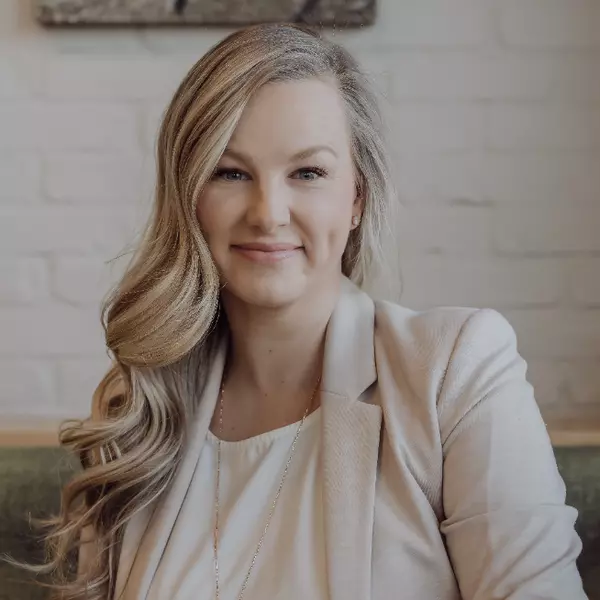$129,900
$129,900
For more information regarding the value of a property, please contact us for a free consultation.
5415 Home ST Swan Hills, AB T0G2C0
3 Beds
1 Bath
960 SqFt
Key Details
Sold Price $129,900
Property Type Single Family Home
Sub Type Detached
Listing Status Sold
Purchase Type For Sale
Square Footage 960 sqft
Price per Sqft $135
MLS® Listing ID A2219497
Sold Date 05/26/25
Style Bungalow
Bedrooms 3
Full Baths 1
Year Built 1962
Annual Tax Amount $2,020
Tax Year 2025
Lot Size 9,600 Sqft
Acres 0.22
Lot Dimensions 75 X 127 APPROX IRREGULAR CORNER LOT
Property Sub-Type Detached
Source Alberta West Realtors Association
Property Description
Charming Bungalow!
Welcome to this delightful 960 sq. ft. bungalow, built in 1962 and lovingly maintained over the years. This home showcases a blend of classic charm and modern upgrades, making it an ideal choice for couples or young families looking to settle in.
Enjoy the warmth of vinyl flooring in the living room, dining room, kitchen, and one of the cozy bedrooms. Painted in warm soothing colours.
The kitchen comes equipped with newer appliances, ready for all your culinary adventures.
This 3 -bedroom, 1-bathroom layout offers ample space for a growing family starting out or a couple. The basement presents an opportunity to create additional bedrooms or a recreational area. At present the basement consists of a craft room, a storage room, laundry room and utility room.
Step outside to a lovely yard, complete with a back covered deck, perfect for summer evenings and entertaining guests. The yard is fully fenced, providing a safe space for children and pets to play. Situated close to schools and shopping, you'll have everything you need just a stone's throw away.
This property also features a detached single garage equipped with a portable heater.
Next to the garage is a spot for the RV or boat. A great shed for all the extras
All Appliances stay fridge, stove, washer and dryer, deep freeze patio furniture, shed, garage door opener, 1 garage control, and small heater in the garage.
This home is waiting for you. If you are looking for Comfort and convivence, look no further.
Location
State AB
County Big Lakes County
Zoning RS
Direction N
Rooms
Basement Full, Partially Finished
Interior
Interior Features Pantry
Heating Forced Air, Natural Gas
Cooling None
Flooring Carpet, Vinyl
Appliance Electric Stove, Freezer, Refrigerator, Washer/Dryer
Laundry In Basement
Exterior
Parking Features Additional Parking, Driveway, Garage Door Opener, Insulated, On Street, Outside, Single Garage Detached
Garage Spaces 1.0
Garage Description Additional Parking, Driveway, Garage Door Opener, Insulated, On Street, Outside, Single Garage Detached
Fence Fenced
Community Features Golf, Park, Playground, Pool, Schools Nearby, Shopping Nearby, Sidewalks, Street Lights, Walking/Bike Paths
Roof Type Asphalt Shingle
Porch Deck
Lot Frontage 75.0
Exposure E
Total Parking Spaces 4
Building
Lot Description Back Yard, Corner Lot, Few Trees, Front Yard, Irregular Lot, Landscaped, Low Maintenance Landscape
Building Description Stucco,Vinyl Siding, SHED WITH ADDITION
Foundation Poured Concrete
Architectural Style Bungalow
Level or Stories One
Structure Type Stucco,Vinyl Siding
Others
Restrictions None Known
Ownership Private
Read Less
Want to know what your home might be worth? Contact us for a FREE valuation!

Our team is ready to help you sell your home for the highest possible price ASAP
GET MORE INFORMATION






