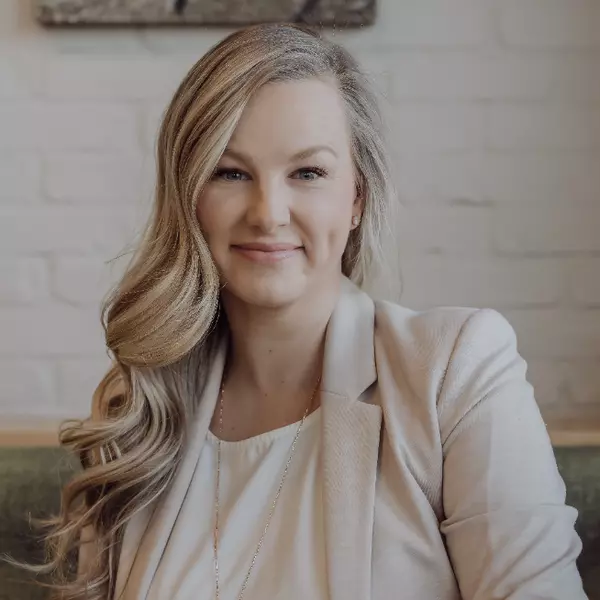$490,000
$509,900
3.9%For more information regarding the value of a property, please contact us for a free consultation.
315 Abadan PL NE Calgary, AB T2A 6P3
4 Beds
2 Baths
838 SqFt
Key Details
Sold Price $490,000
Property Type Single Family Home
Sub Type Detached
Listing Status Sold
Purchase Type For Sale
Square Footage 838 sqft
Price per Sqft $584
Subdivision Abbeydale
MLS® Listing ID A2218764
Sold Date 06/12/25
Style Bi-Level
Bedrooms 4
Full Baths 2
Year Built 1979
Annual Tax Amount $2,458
Tax Year 2024
Lot Size 4,467 Sqft
Acres 0.1
Property Sub-Type Detached
Source Calgary
Property Description
***COMPLETELY RENOVATED HOME***MASSIVE PIE SHAPED LOT***Step into this tastefully renovated home, featuring a fully finished BASEMENT SUITE(illegal)—ideal for extended family or potential rental income. Both units showcase BRAND NEW KITCHENS, BRAND NEW BATHROOMS, 2 SEPARATE LAUNDRIES and SEPARATE ENTRANCES! The home also has ***ALL NEW Appliances, Flooring, Doors, Furnace and Hot Water Tank*** If you are looking for a fresh and modern living experience this is the home for you. Outside, you'll find a single car garage and very large driveway followed by a very spacious backyard with a multi-level deck, great for entertaining family and friends. This is a move-in-ready home located on a quiet and private cul-de-sac. Book your showing today!!
Location
State AB
County Calgary
Area Cal Zone Ne
Zoning R-CG
Direction S
Rooms
Other Rooms 1
Basement Finished, Full
Interior
Interior Features See Remarks
Heating Forced Air, Natural Gas
Cooling None
Flooring Vinyl Plank
Appliance Dishwasher, Dryer, Microwave, Refrigerator, Stove(s), Washer
Laundry Lower Level, Main Level
Exterior
Parking Features Single Garage Attached
Garage Spaces 1.0
Garage Description Single Garage Attached
Fence Fenced
Community Features None
Roof Type Asphalt Shingle
Porch Deck
Lot Frontage 26.12
Total Parking Spaces 3
Building
Lot Description Many Trees
Foundation Poured Concrete
Architectural Style Bi-Level
Level or Stories Bi-Level
Structure Type Stucco,Wood Frame,Wood Siding
Others
Restrictions None Known
Tax ID 95024438
Ownership Private
Read Less
Want to know what your home might be worth? Contact us for a FREE valuation!

Our team is ready to help you sell your home for the highest possible price ASAP
GET MORE INFORMATION






