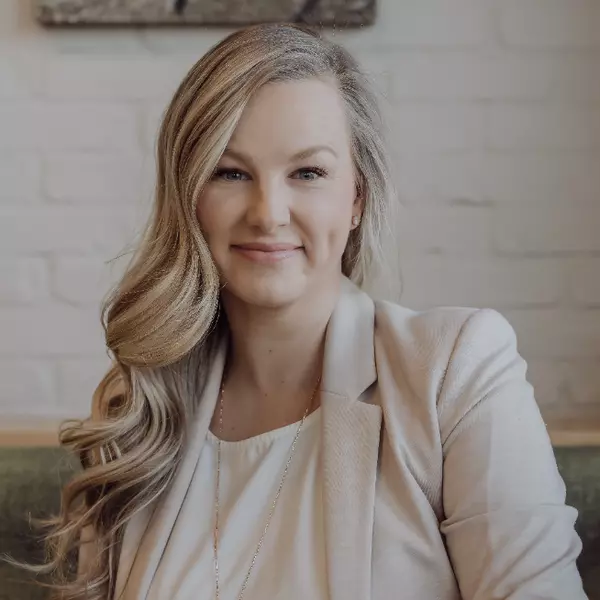$555,000
$555,000
For more information regarding the value of a property, please contact us for a free consultation.
289 Shannon Estates TER SW Calgary, AB T2Y 4C5
1 Bed
2 Baths
1,283 SqFt
Key Details
Sold Price $555,000
Property Type Single Family Home
Sub Type Semi Detached (Half Duplex)
Listing Status Sold
Purchase Type For Sale
Square Footage 1,283 sqft
Price per Sqft $432
Subdivision Shawnessy
MLS® Listing ID A2229733
Sold Date 06/12/25
Style Attached-Side by Side,Bungalow
Bedrooms 1
Full Baths 1
Half Baths 1
Condo Fees $451
Year Built 2000
Annual Tax Amount $3,689
Tax Year 2025
Lot Size 3,401 Sqft
Acres 0.08
Lot Dimensions 10.97 x 30.09
Property Sub-Type Semi Detached (Half Duplex)
Source Calgary
Property Description
Beautifully Maintained Bungalow in Sought-After 35+ Shannon Estates Villas
This stunning property offers comfort, convenience, and a bright, welcoming layout designed for easy adult living. You'll love the open concept with 9' ceilings, a spacious kitchen with a cozy eating nook, and a generously sized living room perfect for relaxing or entertaining.
The large primary bedroom features two walk-in closets and a luxurious ensuite with a soaker tub and separate shower. A second bedroom or den adds flexibility for guests, hobbies, or a home office.
The unfinished basement, with its extra-high ceilings, offers endless possibilities for future development. The double-attached garage is fully insulated and drywalled for added convenience (and high ceilings for extra storage options).
Located in the highly desirable 35+ Shannon Estates Villas, this home is move-in ready and offers a carefree, maintenance-free lifestyle you can enjoy from day one.
Location
State AB
County Calgary
Area Cal Zone S
Zoning M-CG d22
Direction S
Rooms
Other Rooms 1
Basement Full, Unfinished
Interior
Interior Features Ceiling Fan(s)
Heating Forced Air, Natural Gas
Cooling Sep. HVAC Units
Flooring Carpet, Hardwood, Laminate
Fireplaces Number 1
Fireplaces Type Gas, See Through
Appliance Central Air Conditioner, Dishwasher, Dryer, Electric Stove, Freezer, Microwave, Range Hood, Washer, Window Coverings
Laundry Main Level
Exterior
Parking Features Double Garage Attached
Garage Spaces 2.0
Garage Description Double Garage Attached
Fence None
Community Features Shopping Nearby, Sidewalks, Walking/Bike Paths
Amenities Available Other
Roof Type Asphalt Shingle
Porch Deck, Patio
Lot Frontage 35.99
Total Parking Spaces 4
Building
Lot Description Backs on to Park/Green Space, Corner Lot
Foundation Poured Concrete
Architectural Style Attached-Side by Side, Bungalow
Level or Stories One
Structure Type Stucco
Others
HOA Fee Include Common Area Maintenance,Insurance,Professional Management,Reserve Fund Contributions,Snow Removal
Restrictions Adult Living,Pet Restrictions or Board approval Required
Ownership Private
Pets Allowed Restrictions
Read Less
Want to know what your home might be worth? Contact us for a FREE valuation!

Our team is ready to help you sell your home for the highest possible price ASAP
GET MORE INFORMATION






